Mettler Toledo
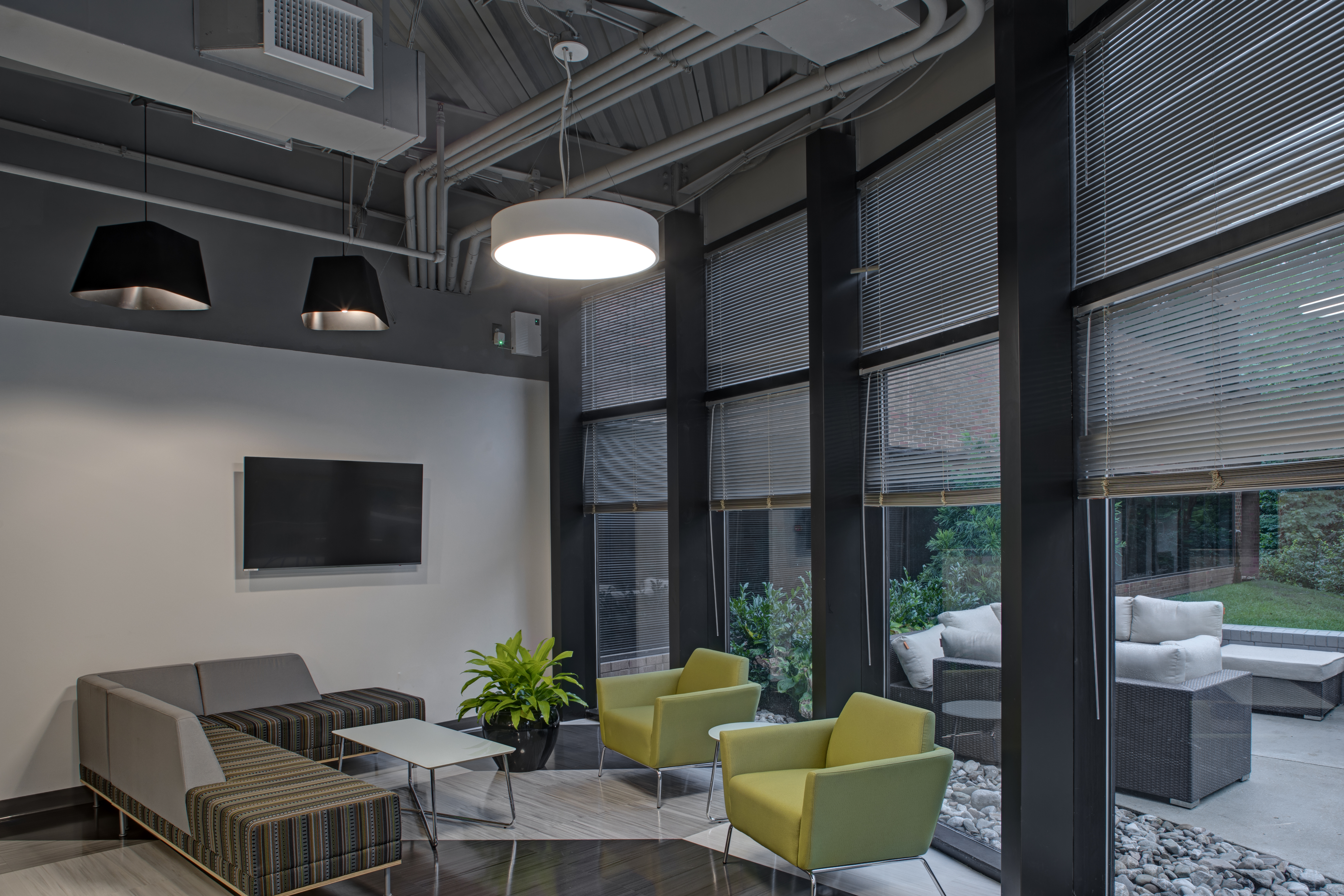

The Cystic Fibrosis Foundation project was a complete demolition and remodel of approx 56,400 SF. The open and clean design was highlighted by a large glass package which was integrated throughout both floors. Some key elements of the build-out included: new pantries and breakrooms, open workstation layout, private offices, conference & team rooms, additional restrooms and… Read More
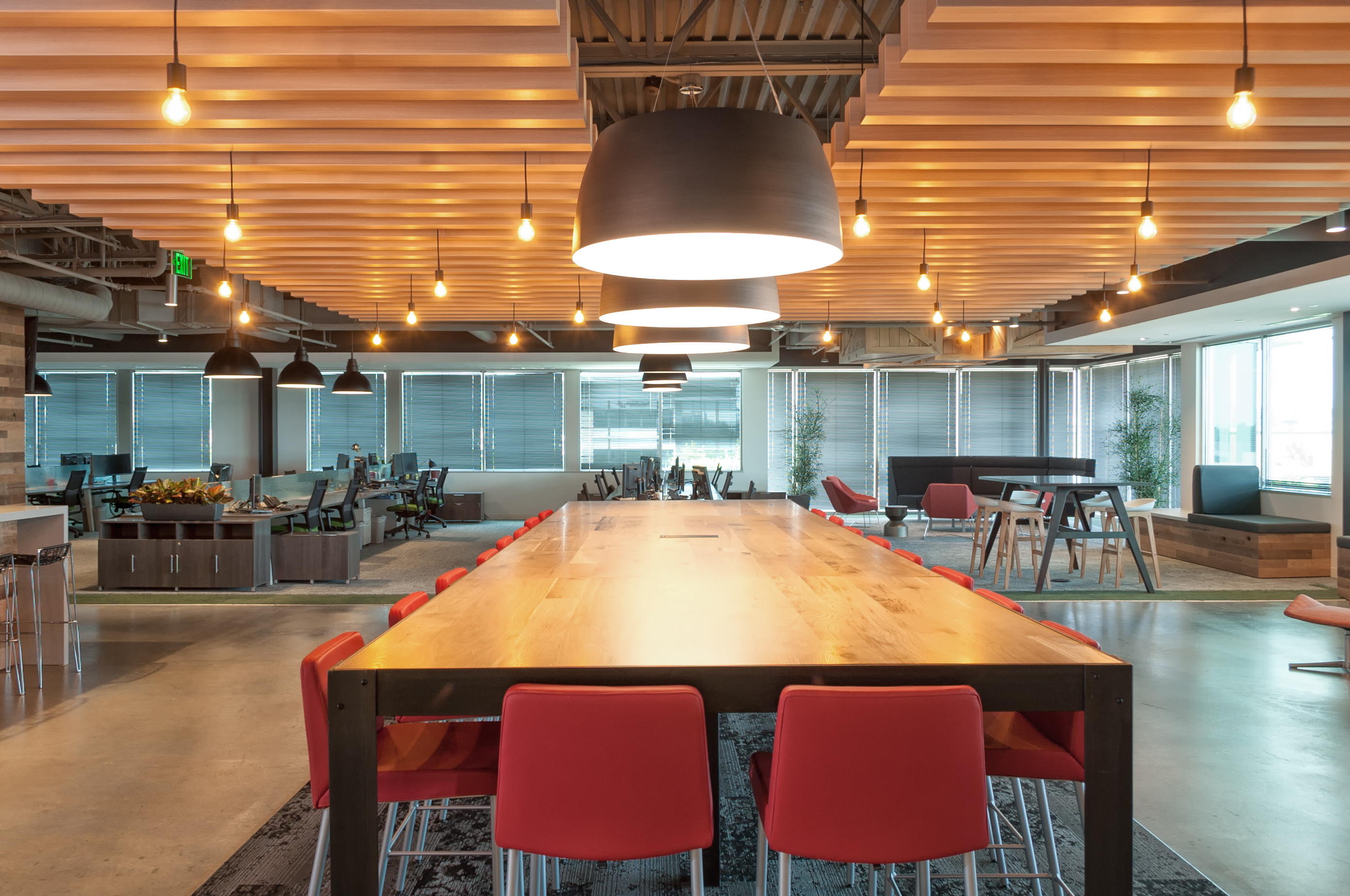
Located in Ashburn, VA, this 13,000 SF corporate office was designed with a European outdoor feel; creating an ever evolving workplace environment intended to attract & retain young talent. The central feature of the office includes an open space layout which brings together a barn table with the adjacent pantry. Secondary spaces provide parallel function… Read More

With extremely critical deadlines and seemingly impossible condensed schedules, Mazzuca Contracting was put to a major challenge for this occupied phased renovation. However, every phase was completed on time with little or no disruptions to Verizon Wireless’s employees or data center. The technical part of this project included downsizing an existing Data Center including removing… Read More
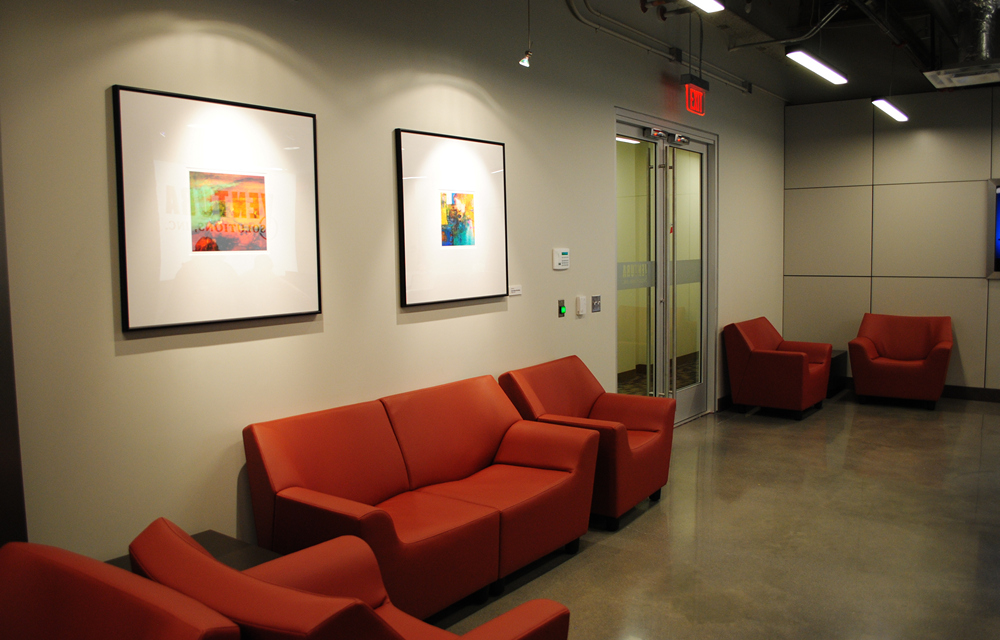
Ventura Solutions, Inc. is a 58,000+ Square Foot, state-of-the-art facility that will be home to over 250 professionals who will work to develop innovative solutions for their customers’ cyber mission. The facility includes laboratories, training rooms, conference rooms, and administrative space built to promote collaboration among employees, industry partners and customers. This project was under… Read More
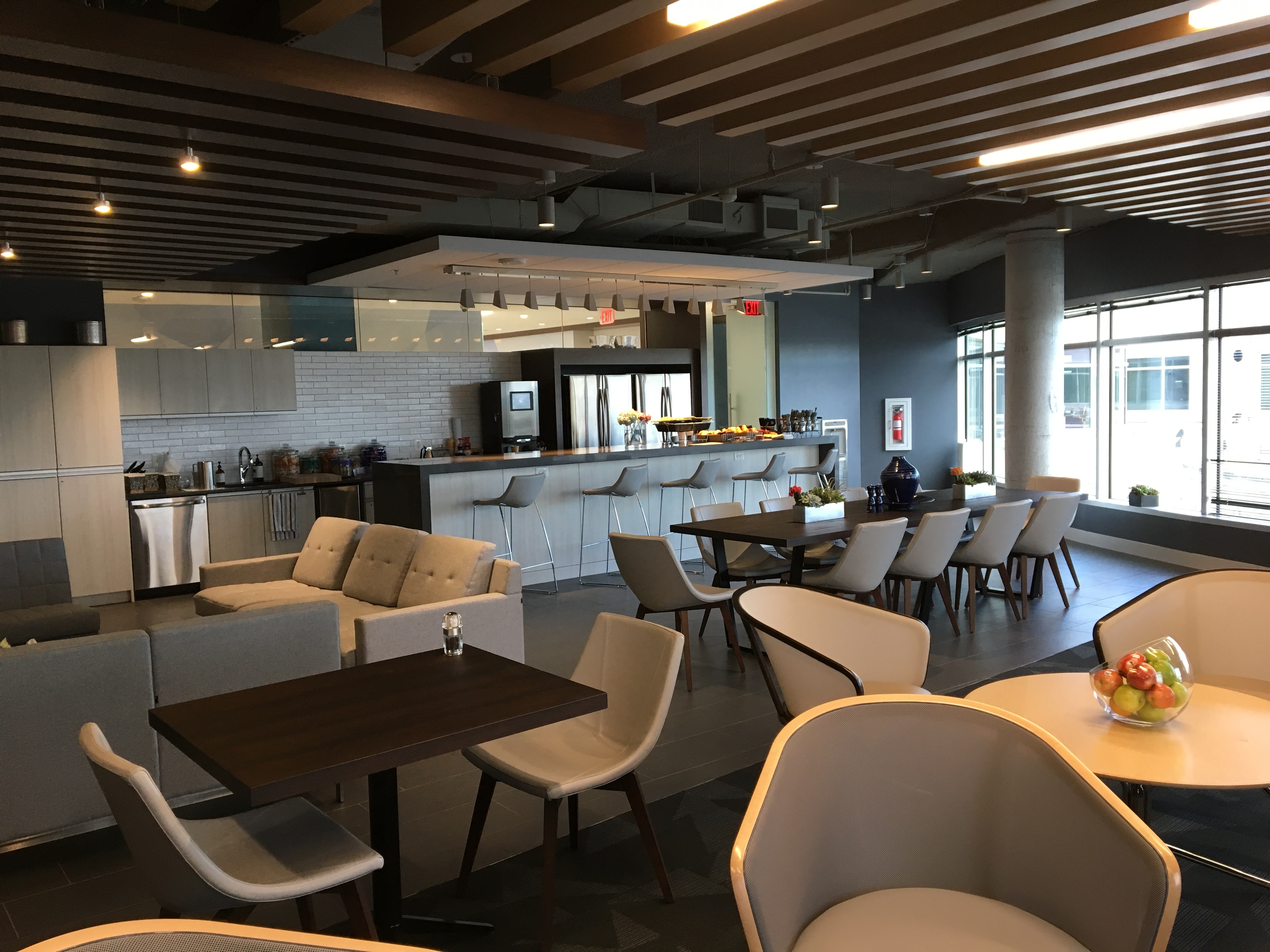
Credible Behavioral Health is a leading innovator in web and mobile solutions for behavioral health and has provided software solutions for Behavioral Healthcare and other Human Service providers throughout the United States Credible provides solutions for a wide spectrum of behavioral health services including Youth, Residential, Adult, Community-based, Crisis, Forensic, Mental Health Court, Clinic, ACT… Read More
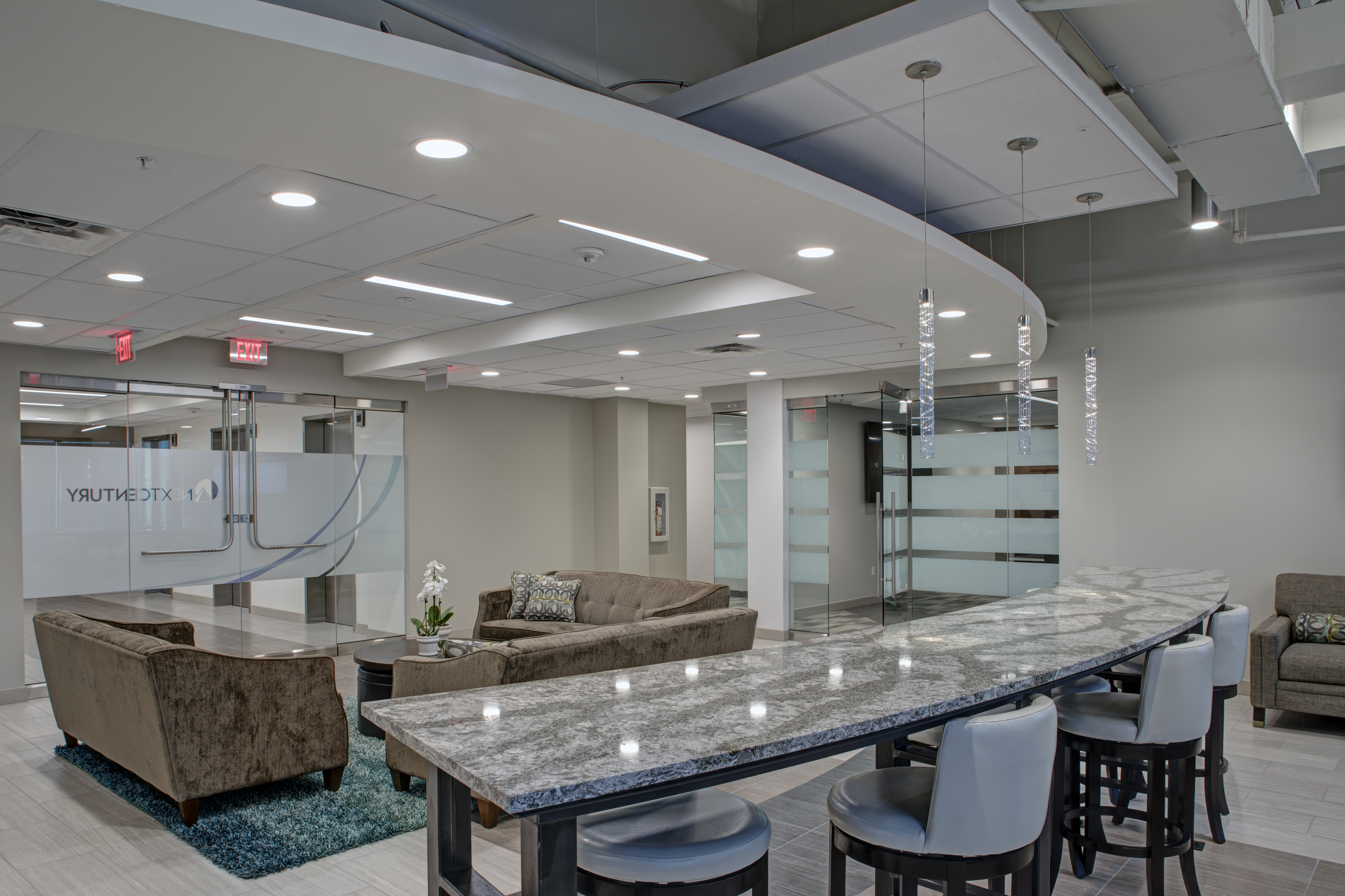
Next Century was a 28,650 sq ft Project that consisted of 50 % secure Space and 50% unclassified space. NTC Mazzuca teamed with COPT, Arris, a Design Studio and TAI Engineering to provide Next Century with their beautiful new home. The Project could not have been completed without the communication and coordination of the entire… Read More
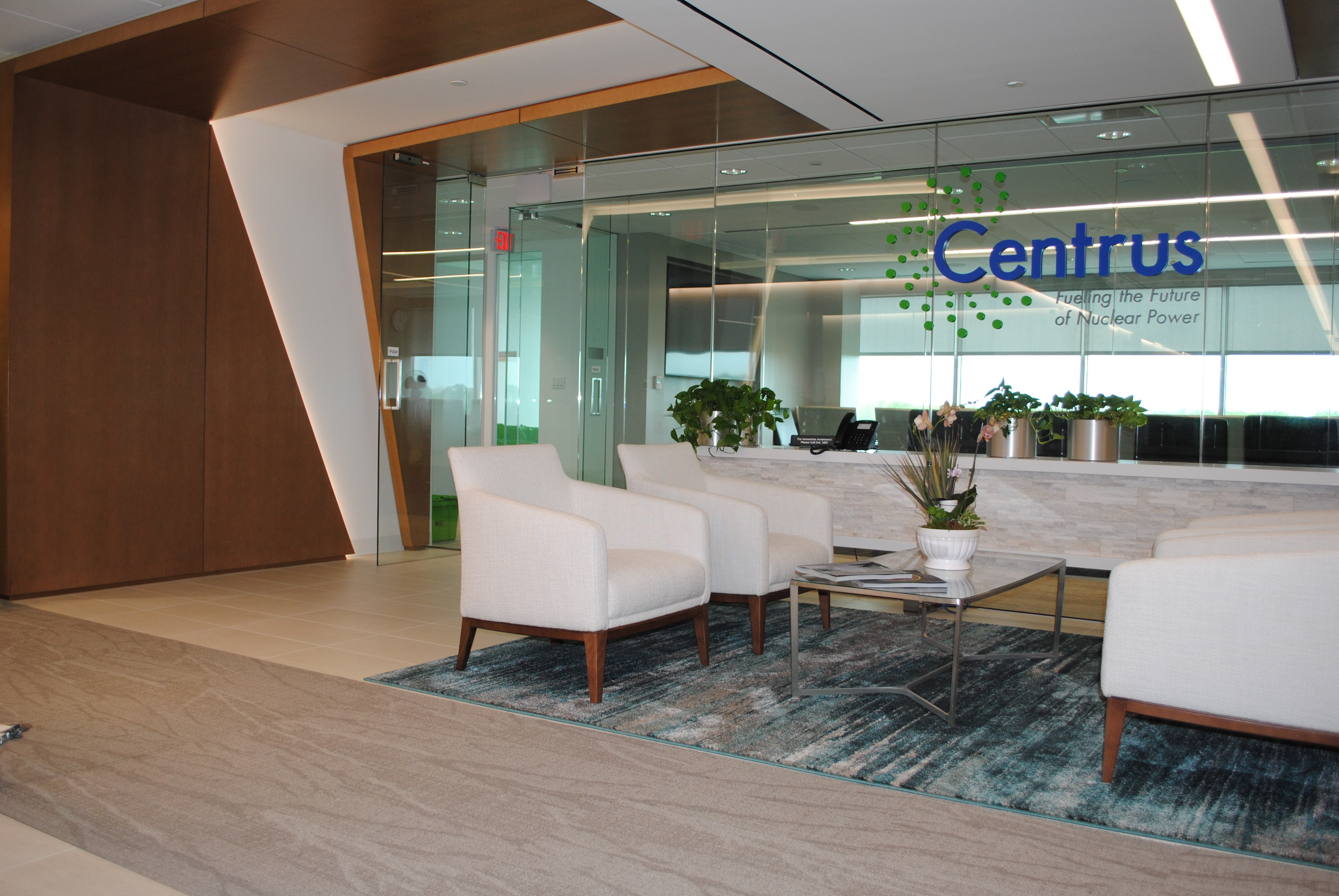
The 24,000 SF project is a complete floor, High-end Interior Build-out, which consisted of demolition and construction of new offices, conference / team rooms, break room and a multi-purpose room. Finishes include new doors, frames and hardware, carpet tile flooring, porcelain tile, luxury vinyl tile, glass doors, laminated glass walls with decorative film and new… Read More

Katz Abosch was a 21,000 SF, multi-phased / multi-floor interior renovation project located in Timonium, MD. The scope of work consisted of demolition of existing walls, finishes, mechanical and electrical components, as well as, construction of new offices, a reception area, pantries and a breakroom. The finishes included painting, ceramic tile, resilient flooring, new millwork… Read More
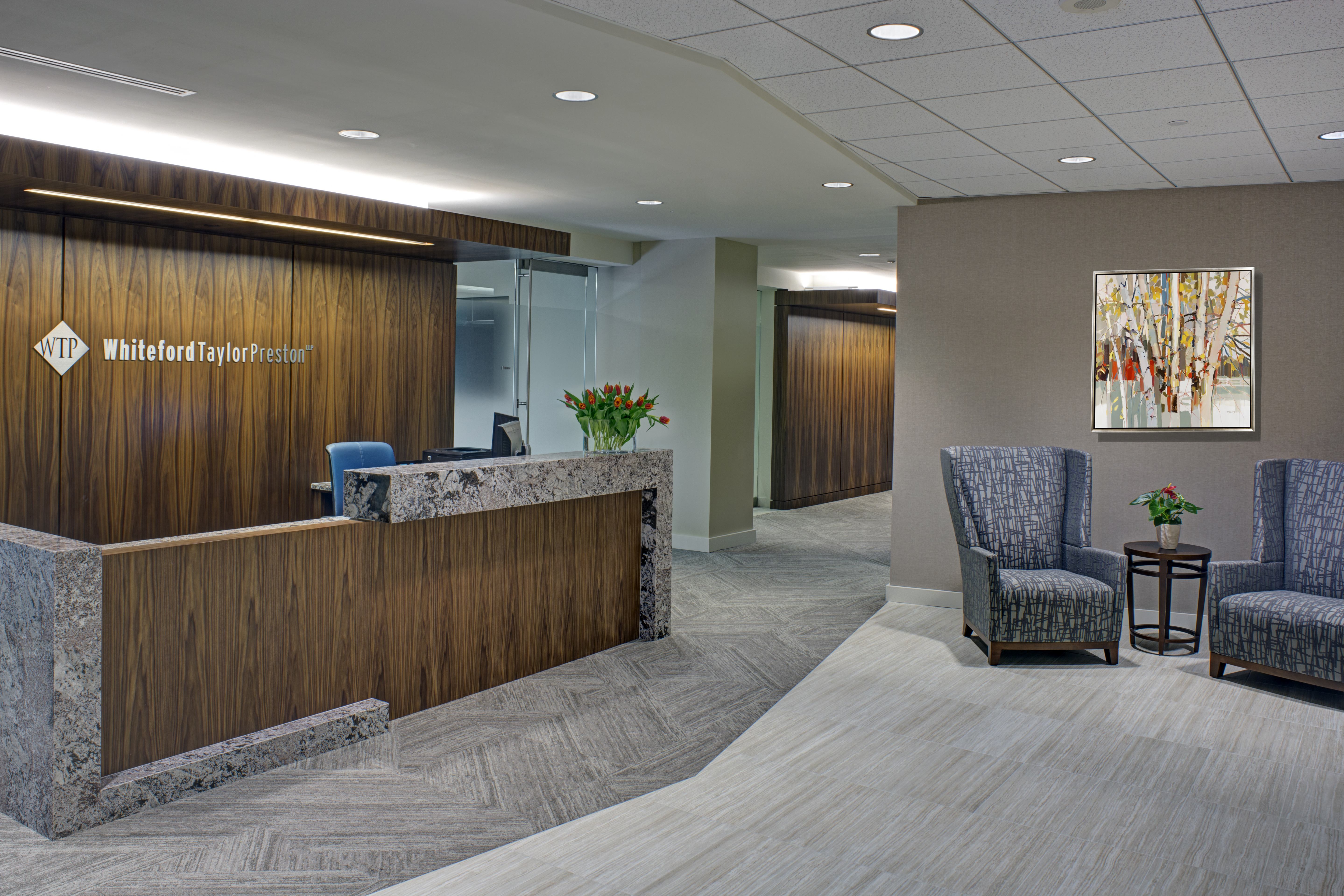
Whiteford Taylor Preston was a 19,000 sq ft interior fit out , located in Falls Church, VA. Scope of work consisted of demolition of nearly the entire existing 8th floor, construction of multiple new offices, open work areas, file rooms and conference rooms. The offices have incorporated built-in to allow for maximum storage capabilities, the… Read More