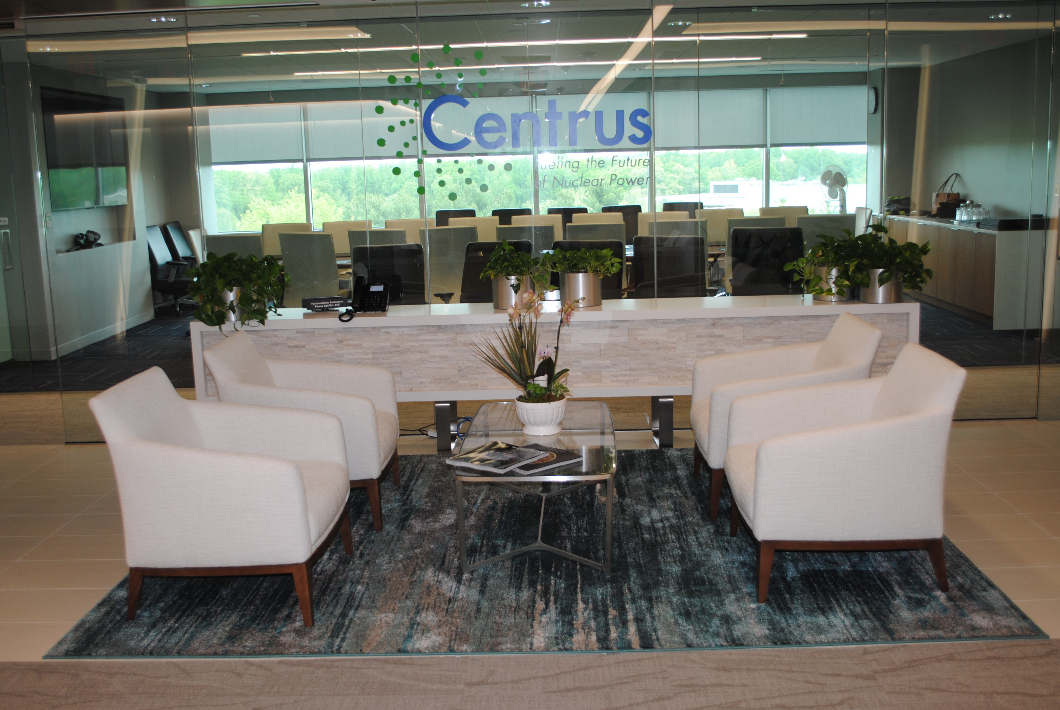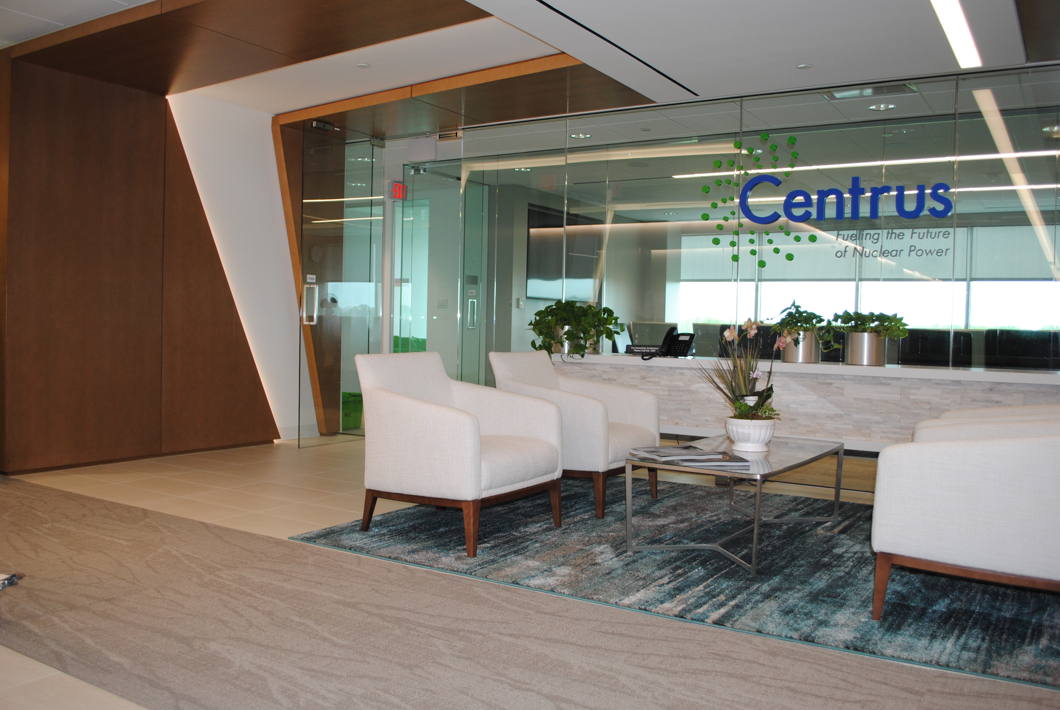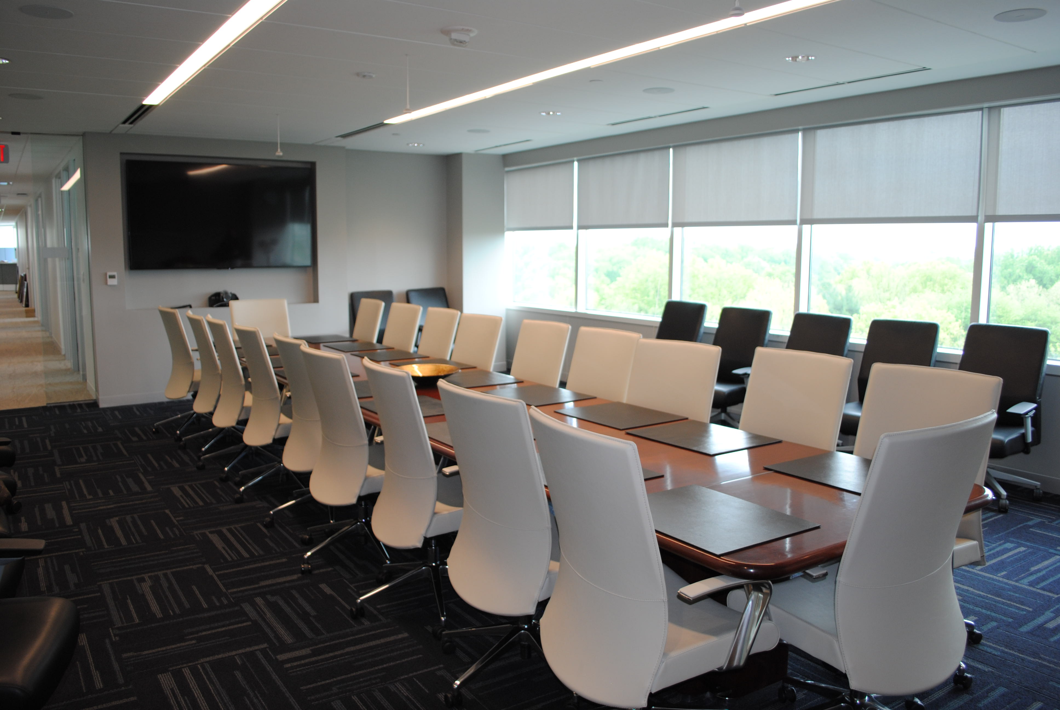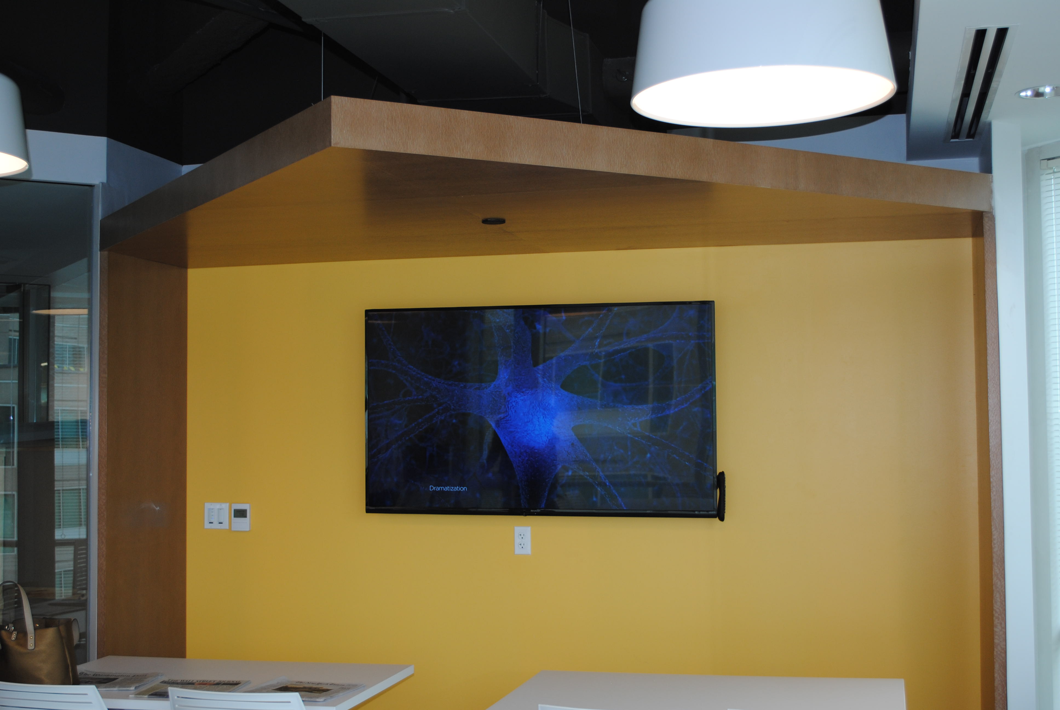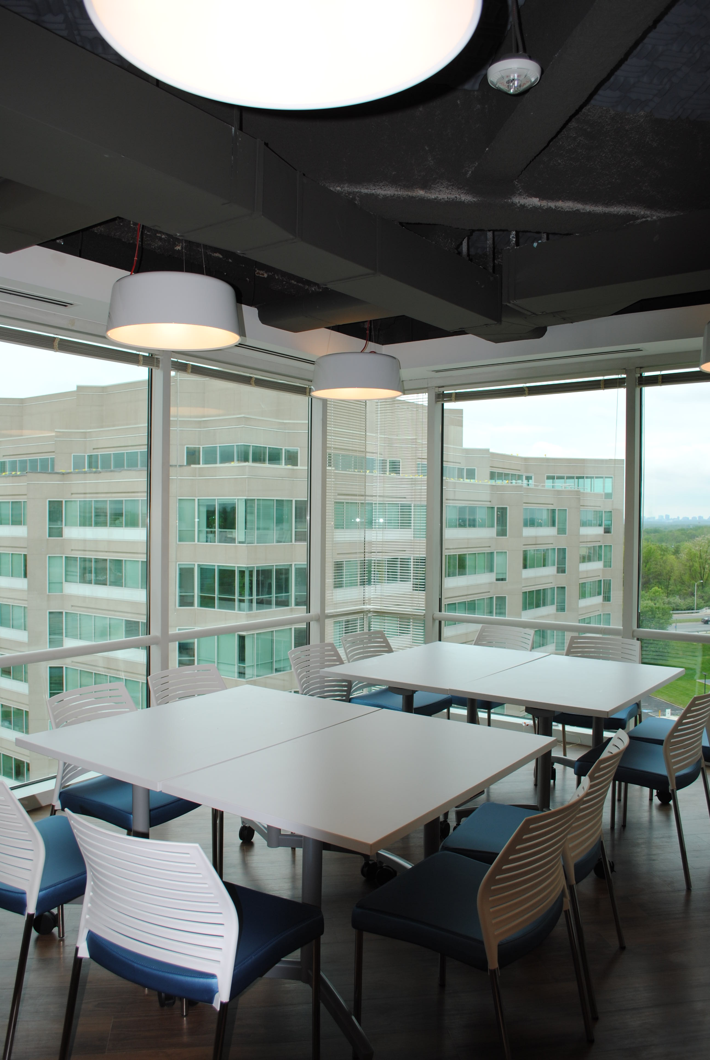Centrus Energy Corp.
Bethesda, MD
The 24,000 SF project is a complete floor, High-end Interior Build-out, which consisted of demolition and construction of new offices, conference / team rooms, break room and a multi-purpose room. Finishes include new doors, frames and hardware, carpet tile flooring, porcelain tile, luxury vinyl tile, glass doors, laminated glass walls with decorative film and new extensive millwork package.
The lobby has high-end millwork finishes including a unique custom designed natural stacked-stone credenza with custom metal loop legs, and a wood veneer feature wall made from quartered non-figured lacewood. The corporate boardroom features matching non-figured lacewood cabinets with a solid surface Caesarstone top, motorized Mechoshades, dimmable fixtures for variable lighting control and custom build-out for visual displays. The breaks room has a custom made Quartz Quarella solid surface movable island, a premium appliance package and a combined acoustical tile and open ceiling plan layout.

