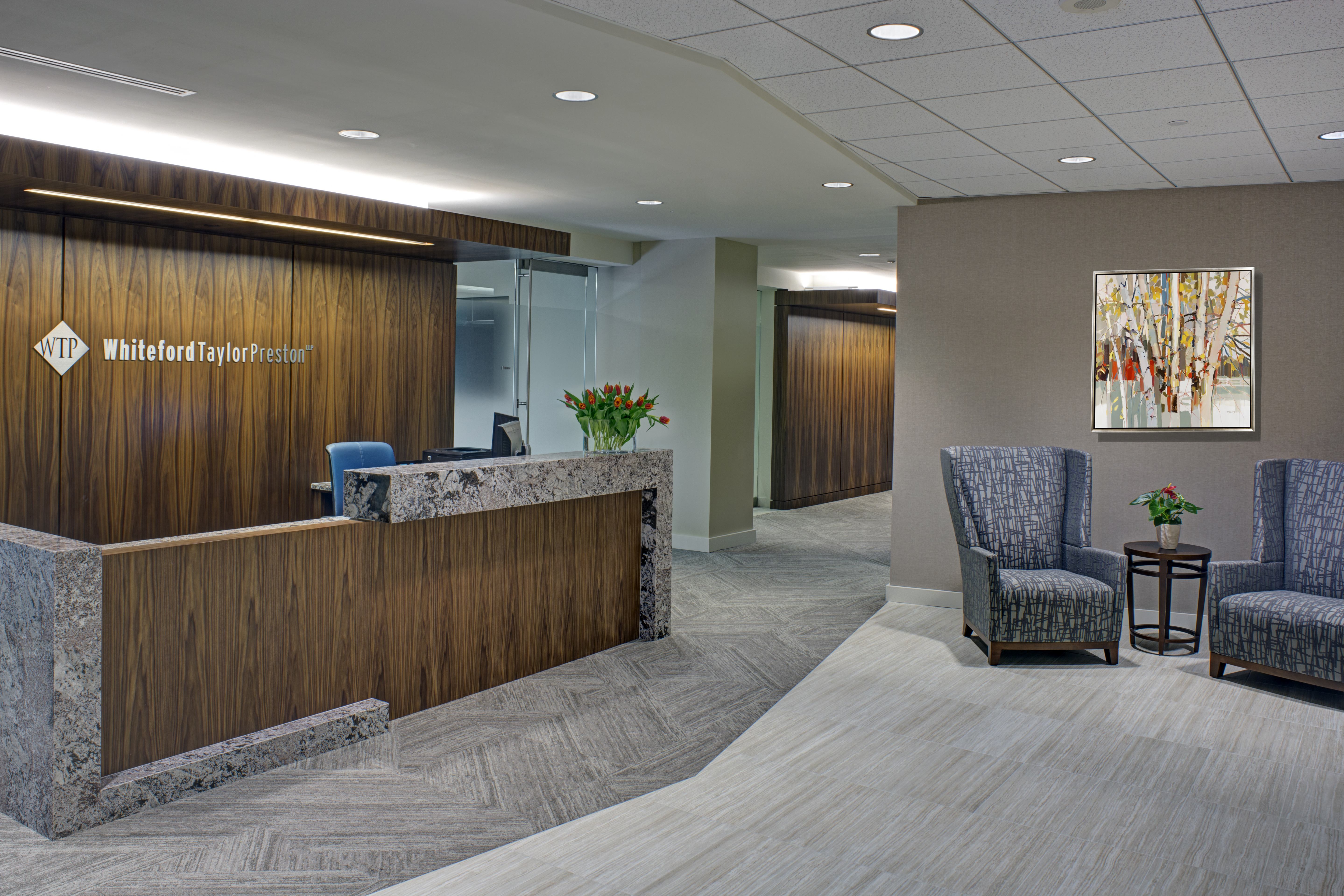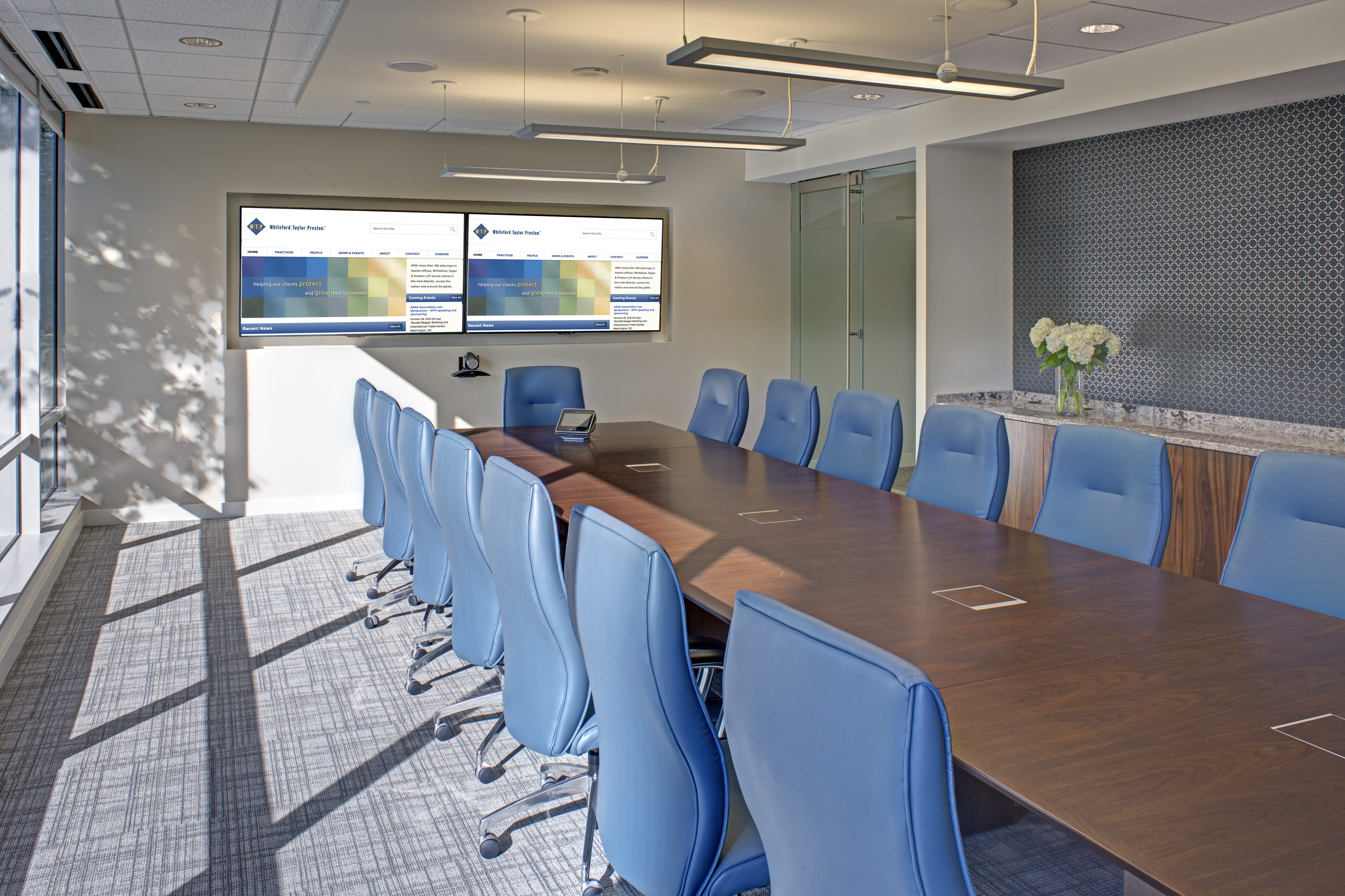Whiteford Taylor Preston
Falls Church, VA
Whiteford Taylor Preston was a 19,000 sq ft interior fit out , located in Falls Church, VA. Scope of work consisted of demolition of nearly the entire existing 8th floor, construction of multiple new offices, open work areas, file rooms and conference rooms. The offices have incorporated built-in to allow for maximum storage capabilities, the millwork package included granite and corian tops and wood veneer panels throughout the space.
One of the main features of the space is the reception area which includes a porcelain tile flooring, wood veneered reception desk with a feature wall which really grabs your attention as you are walking off of the elevator. New finishes include a new patterned carpet tile and vinyl floor tile. The electrical package included some high end light fixtures to compliment the overall design, to include decorative LED pendants.
The project was completed on schedule and on budget.


