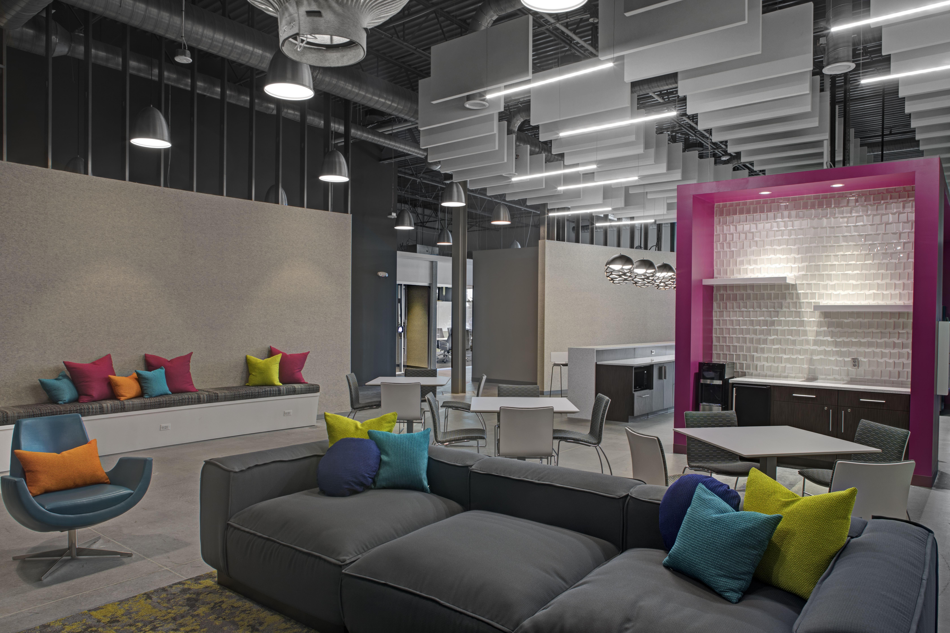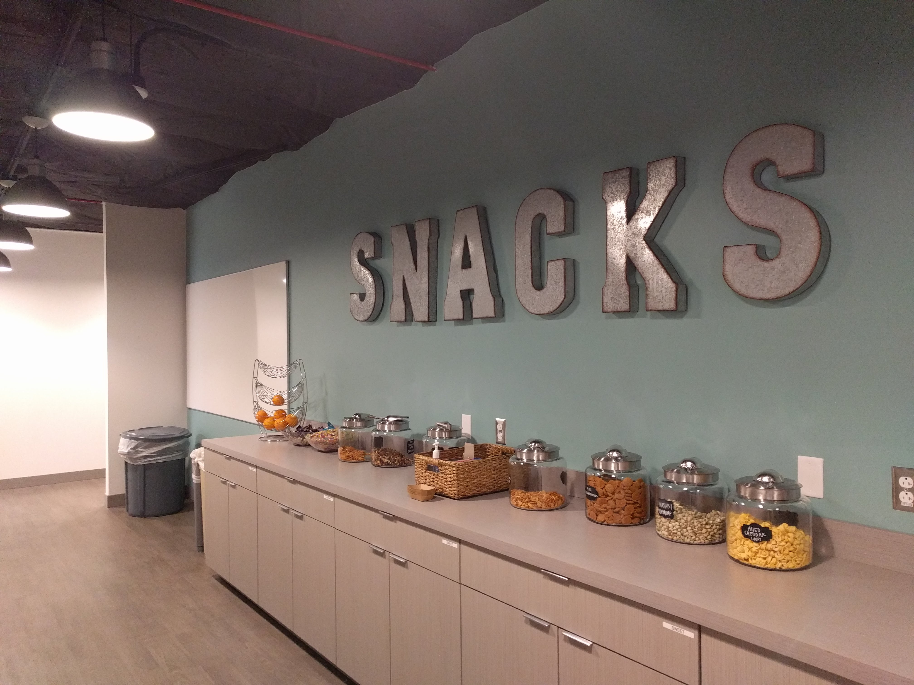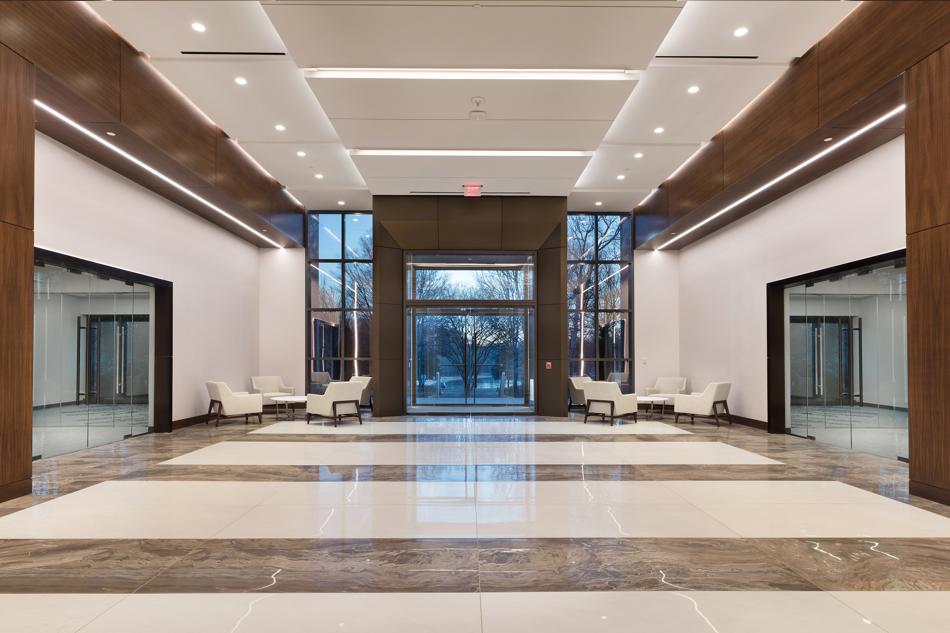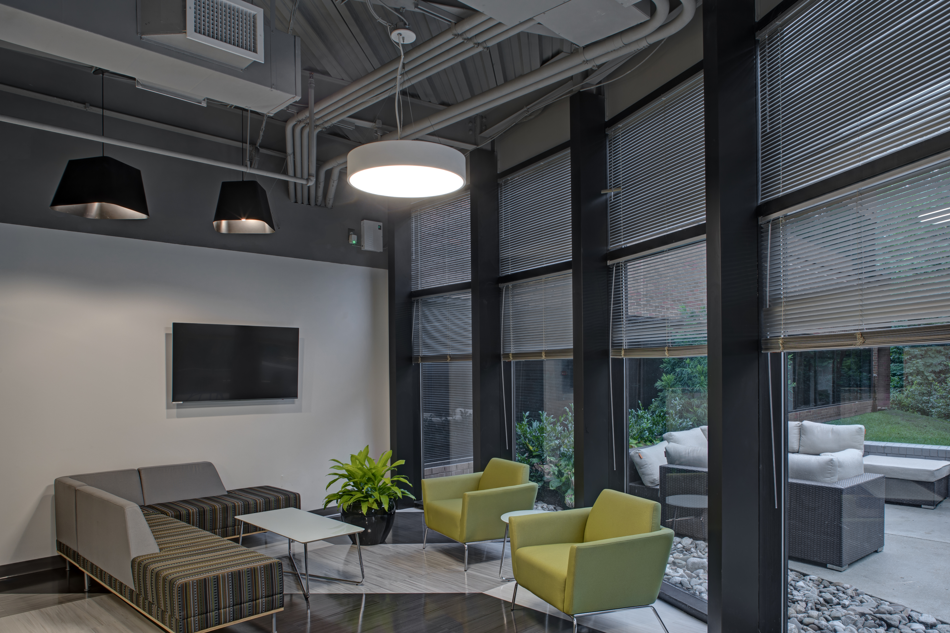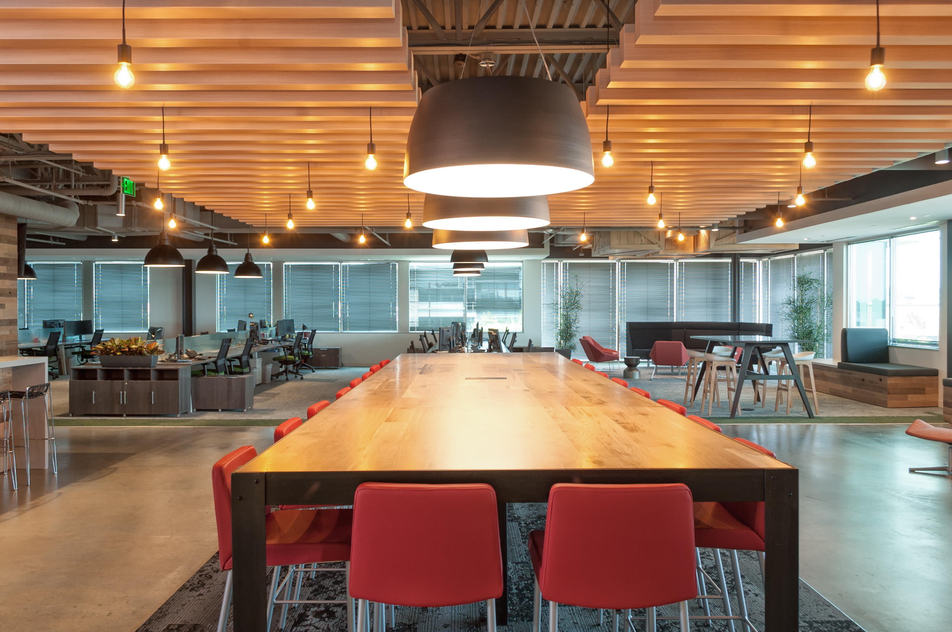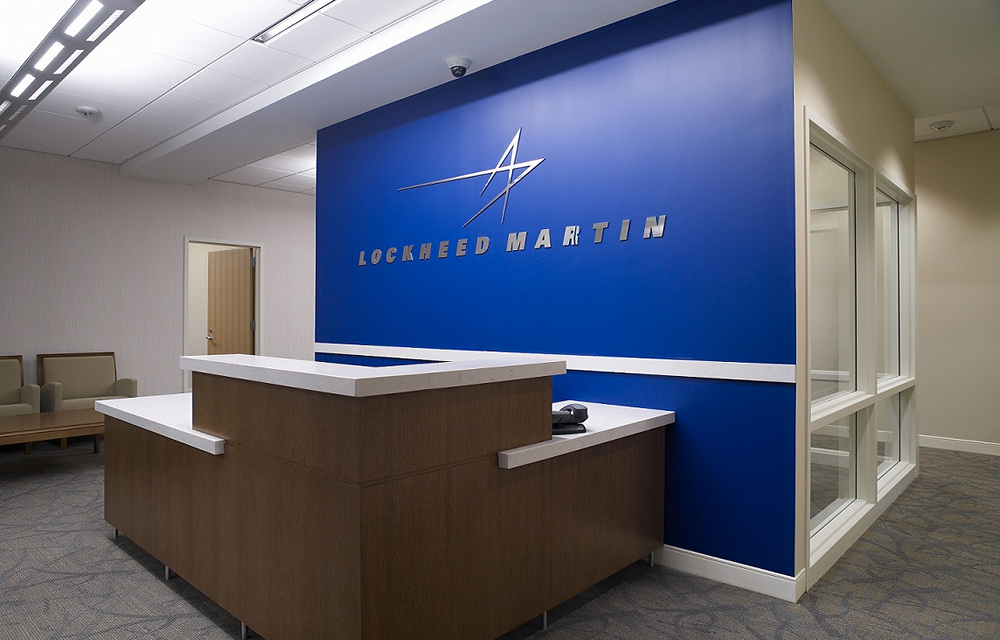Bridges Consulting
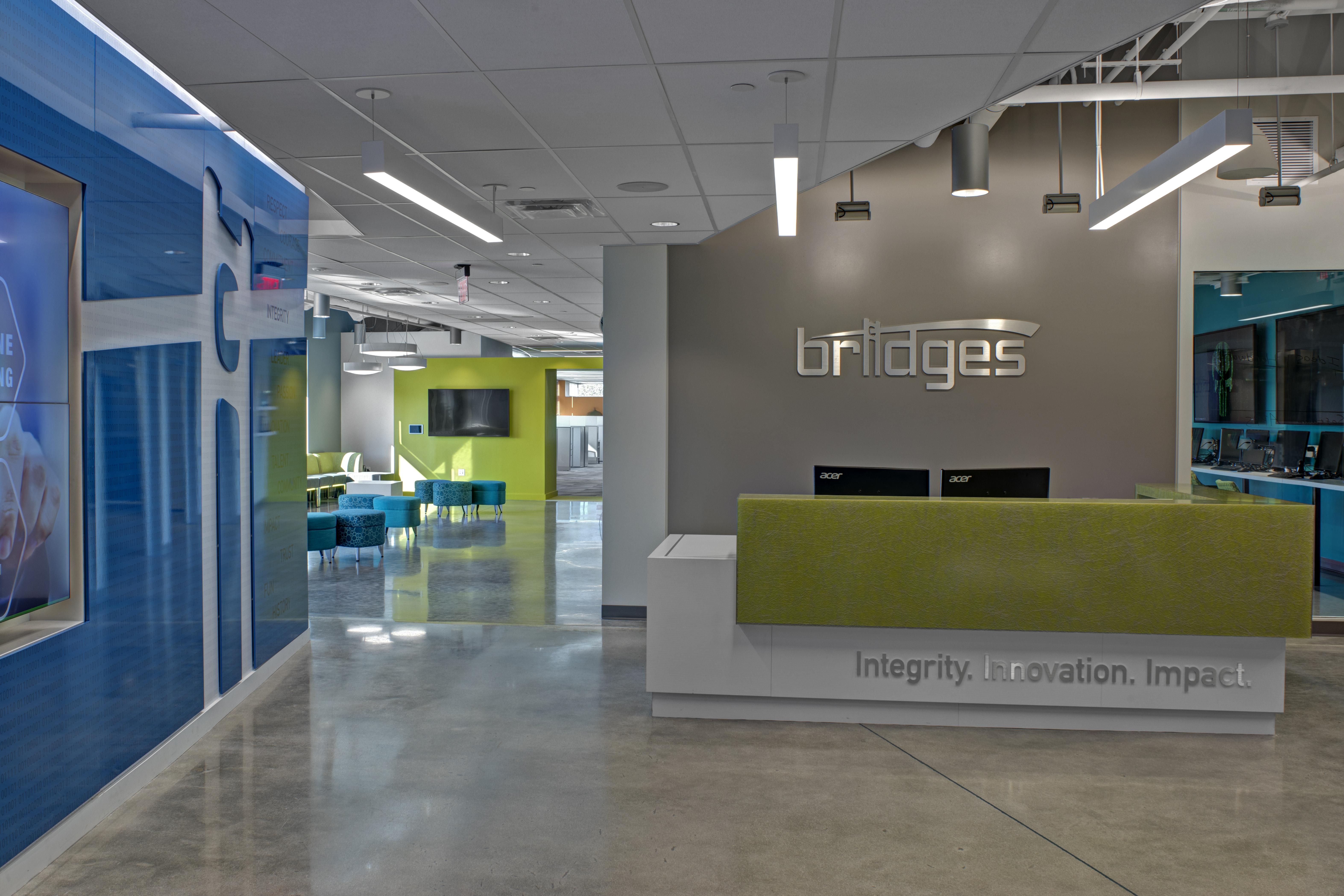
Bridges Consulting’s new Innovation & Collaboration Headquarters is a fresh and bright modernized space. The open offices tie to Bridges’ strategic plan goals of increased growth and is a place to support their cyber solutions, big-data applications, and frontier innovations with their distinct culture that delivers impactful solutions. The space was built to have a… Read More

