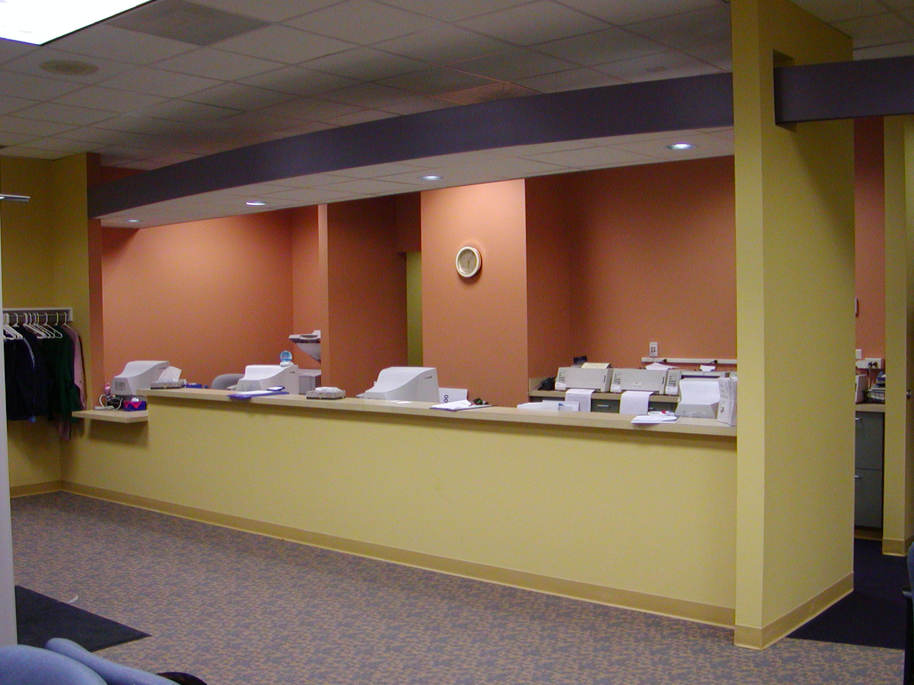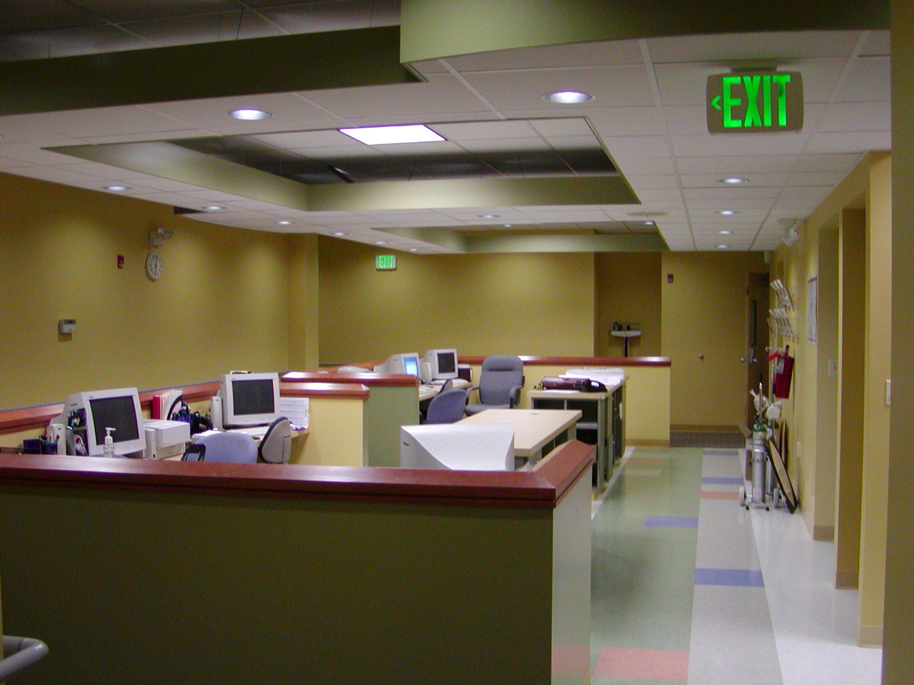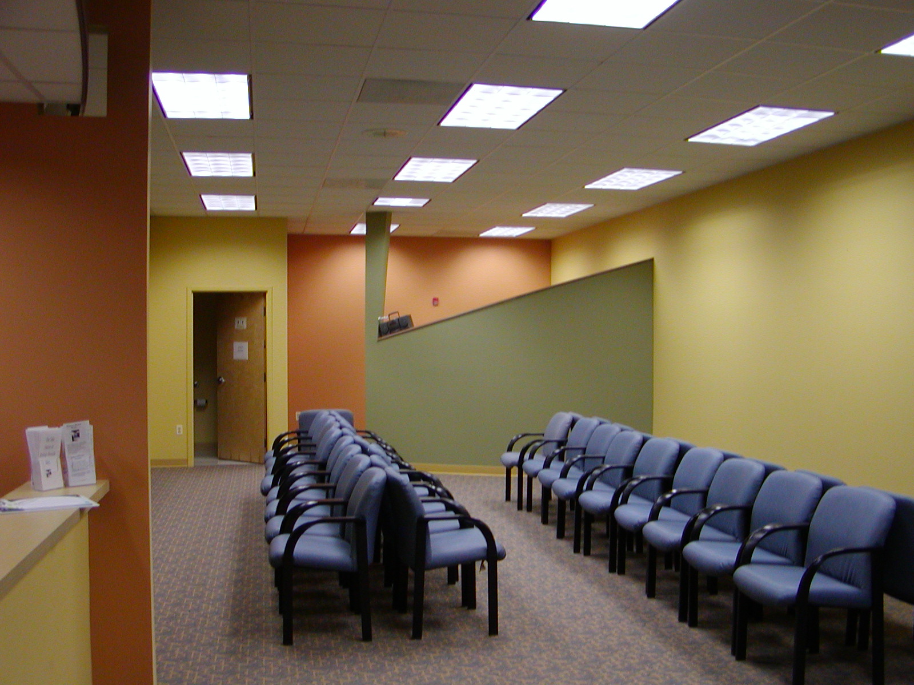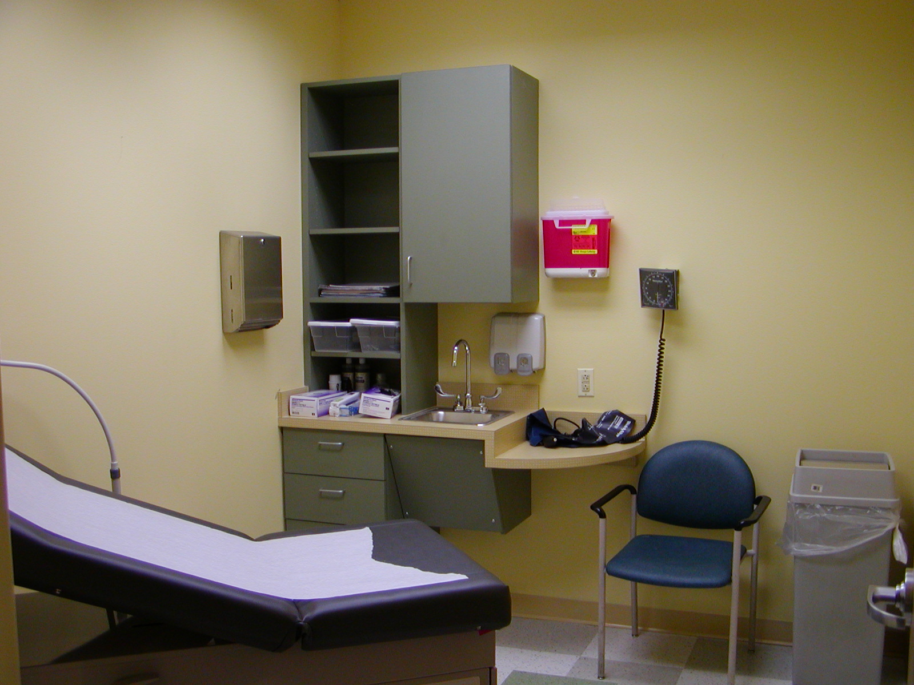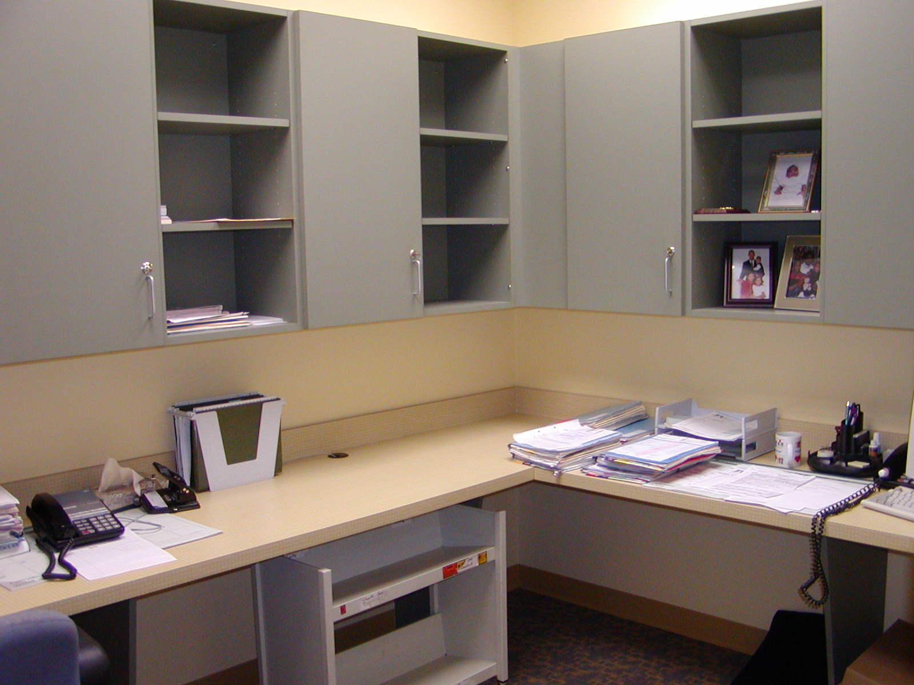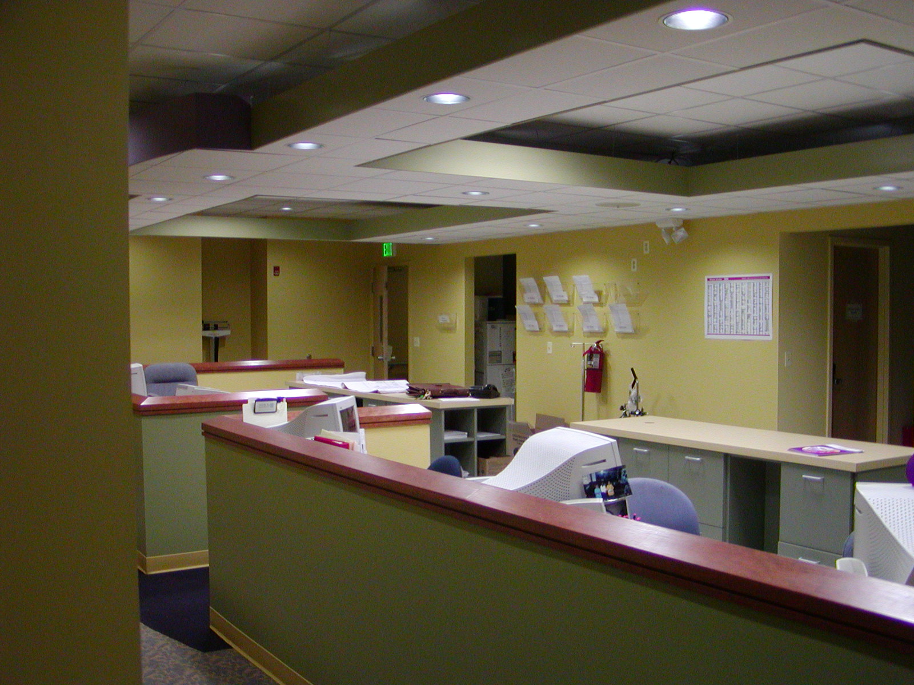Baltimore Medical Center (Baltimore, MD)
Medical Office Build-out
This project consisted of completely renovating the former “Fountain Bleu Building” to a medical outpatient facility consisting of a pharmacy, waiting area, 23 exam rooms, triage, restrooms, and administrative and support offices. The work included: Select exterior demolition and complete interior demolition of all interior finishes, mechanical & electrical services, restrooms, and kitchen equipment, to return the building back to a shell space. The interior build out was fast tracked and features an intense millwork package including cherry & “3 Form” detailed acrylic panels, and also feature ceilings accented with “Compasso” trim. Entirely new mechanical, electrical, plumbing, and medical gas systems were installed, and were completed on a design build basis. The exterior of the building received a new steel entrance canopy with “Trespa” exterior wall system.

