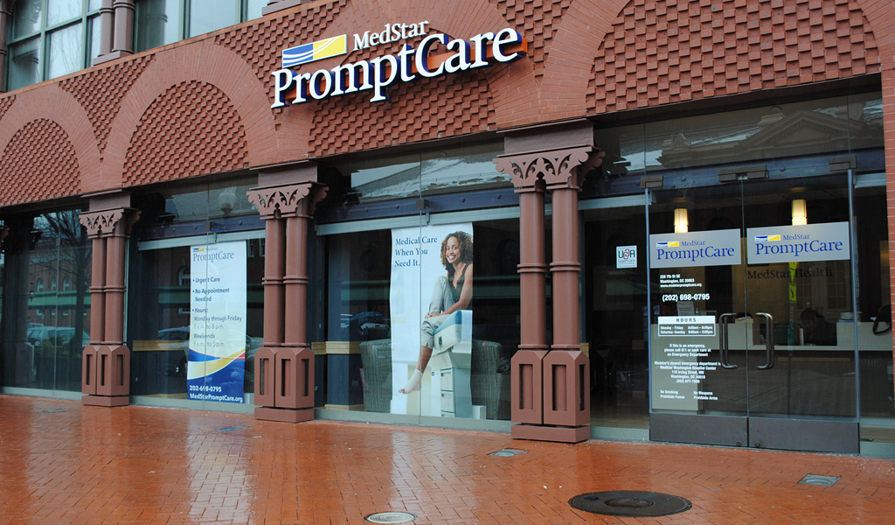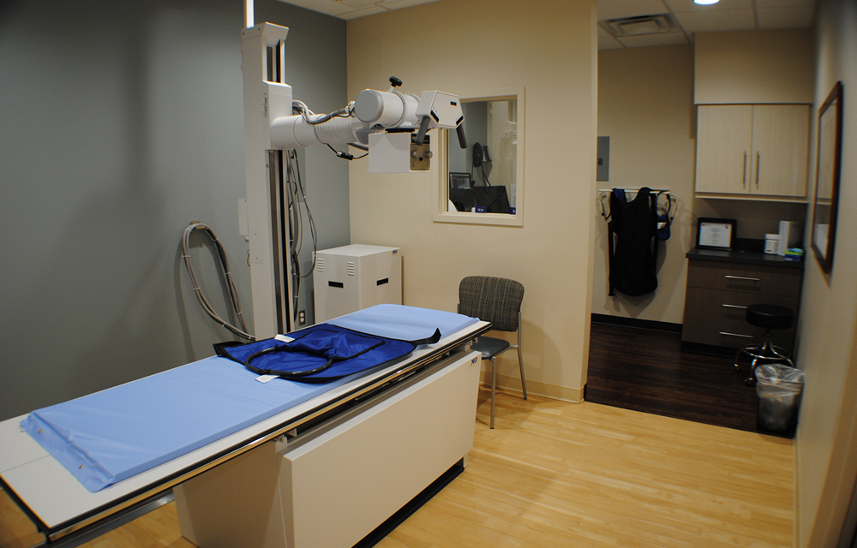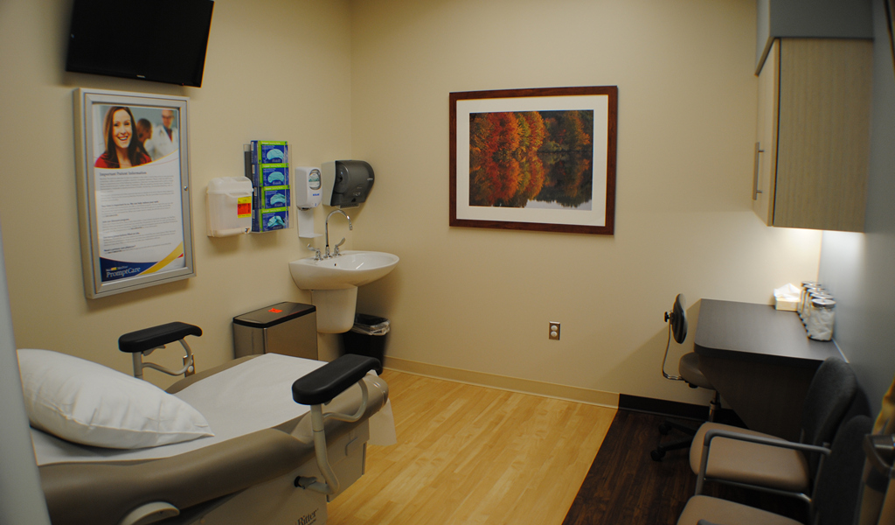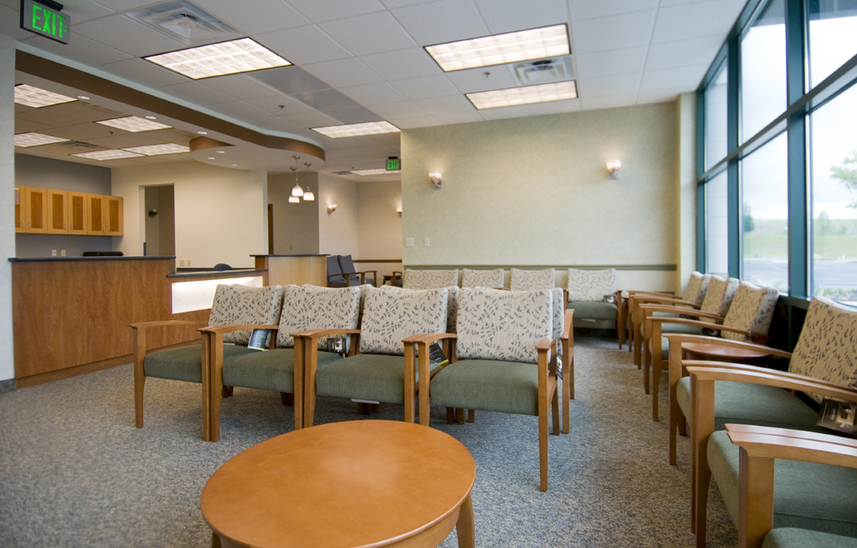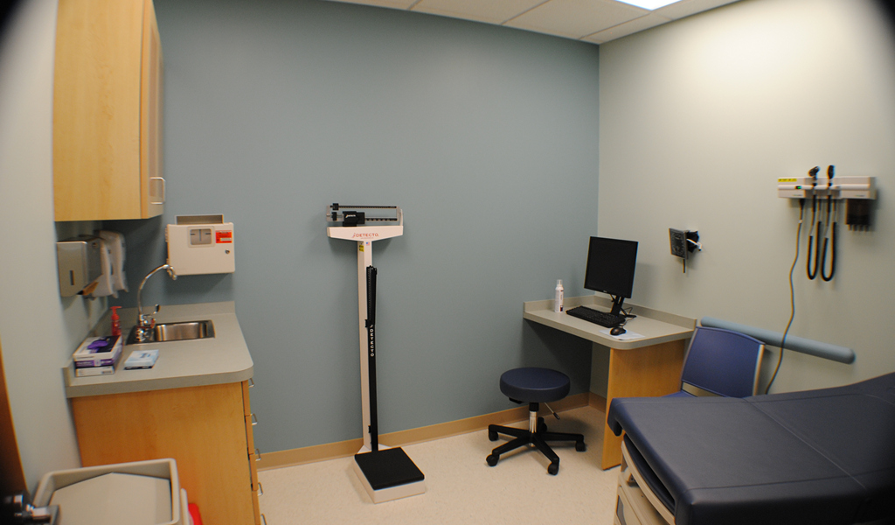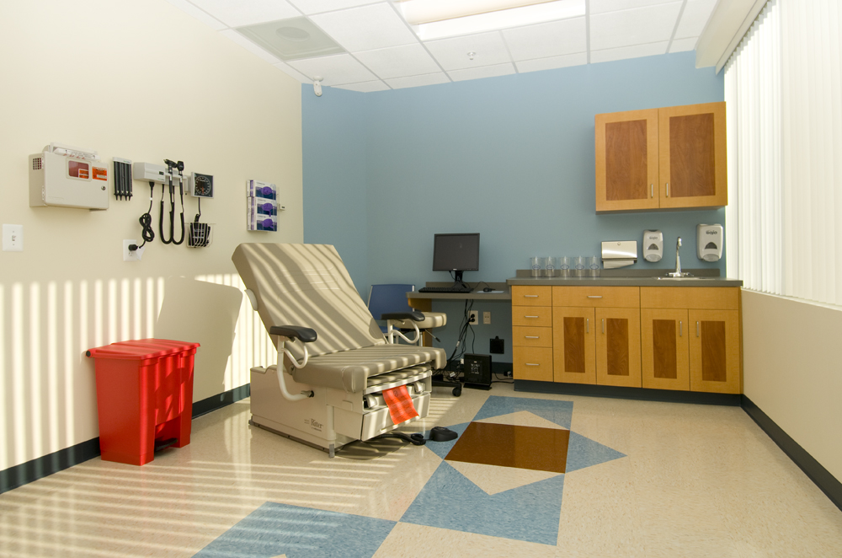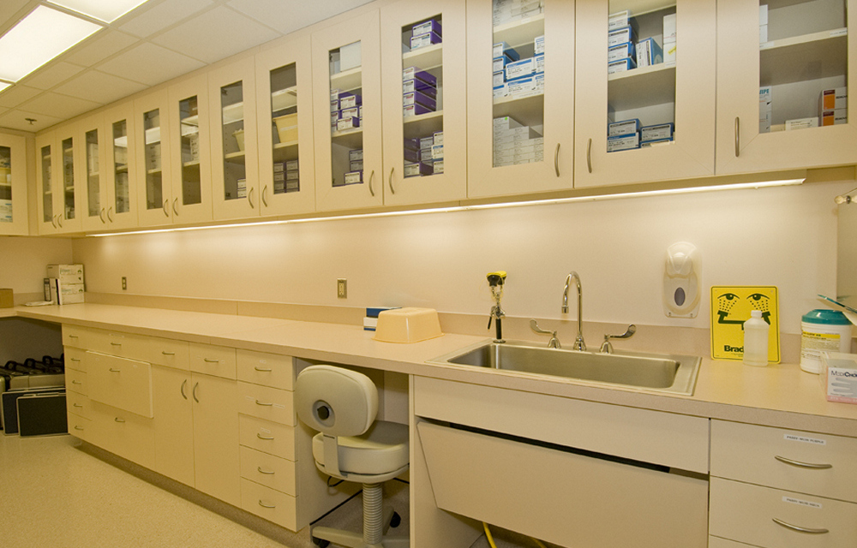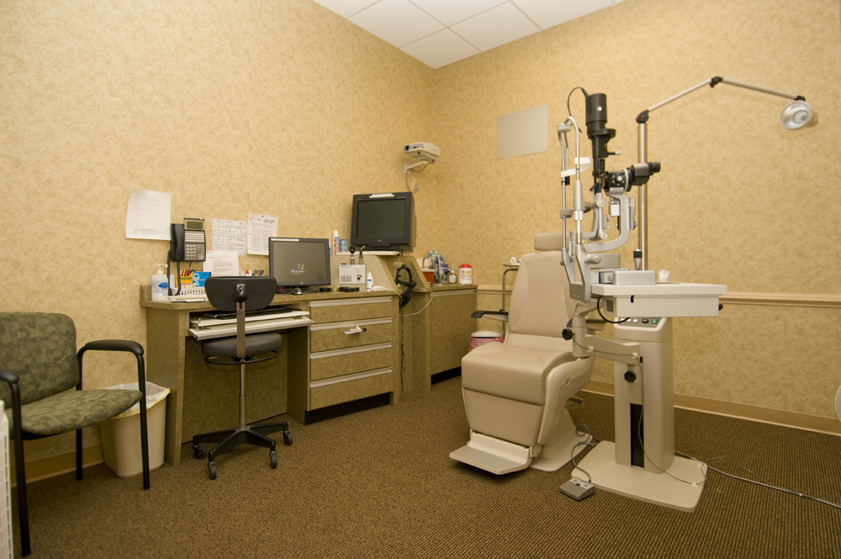Constellation Energy
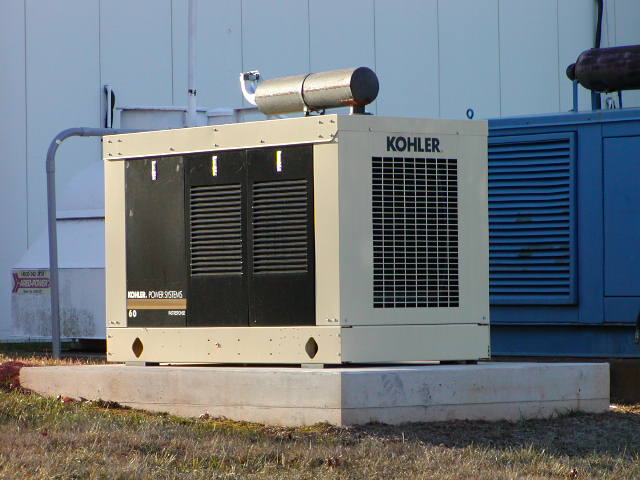
This phased project included renovating 46,000 SF of office space for Constellation Power Source Generation (CPSG) at their Brandon Shores Plant, located east of Baltimore, Maryland. The contract included demolition, office build-out, and major upgrades to the mechanical & electrical systems of a two-story building. A new generator was installed to provide emergency back up to their computer monitoring systems. … Read More

