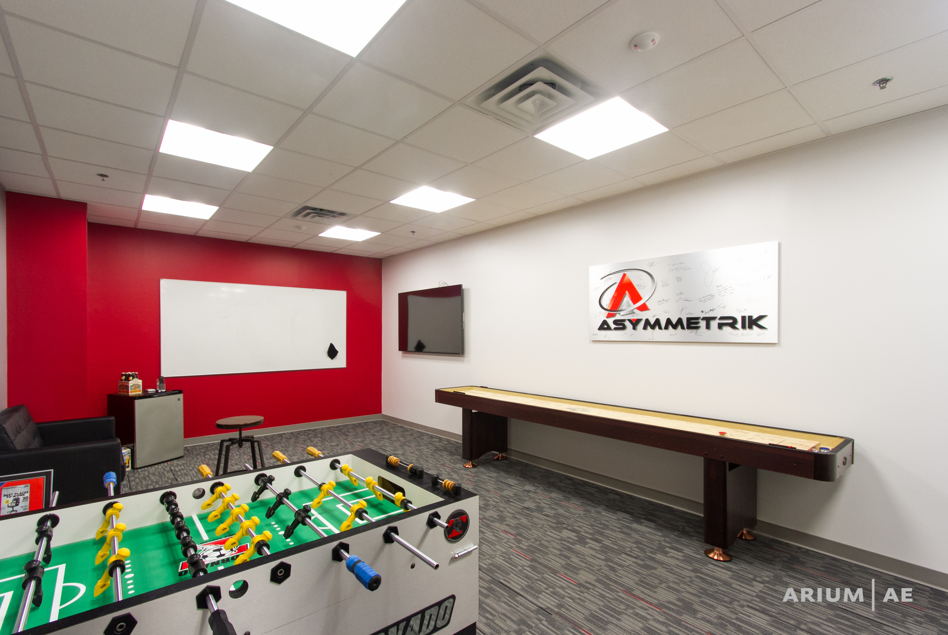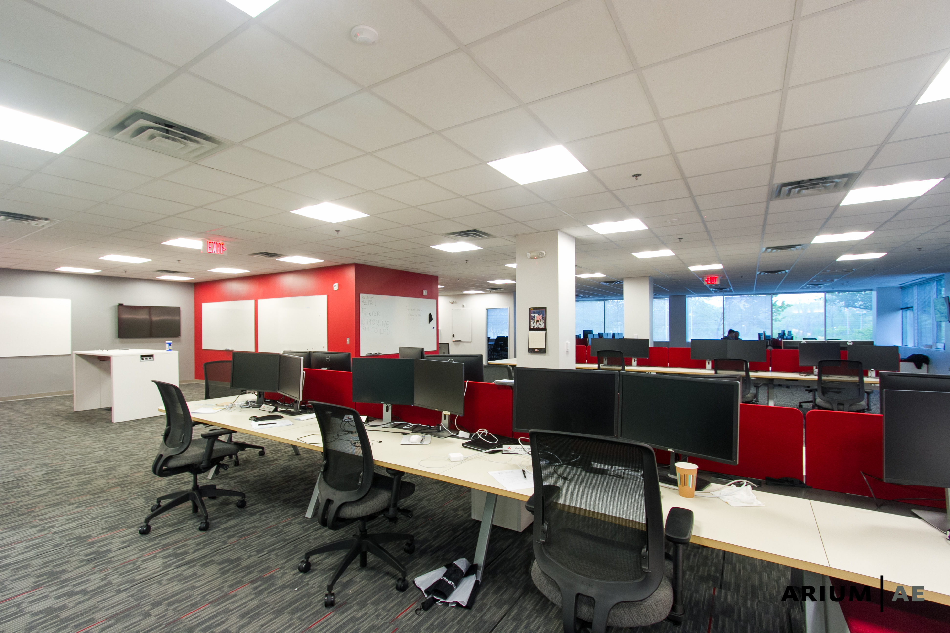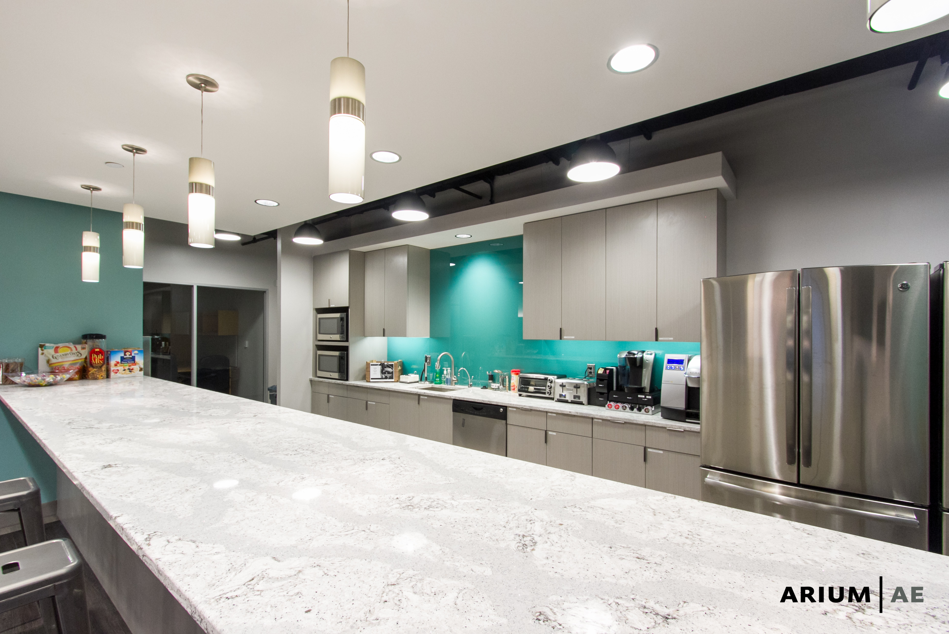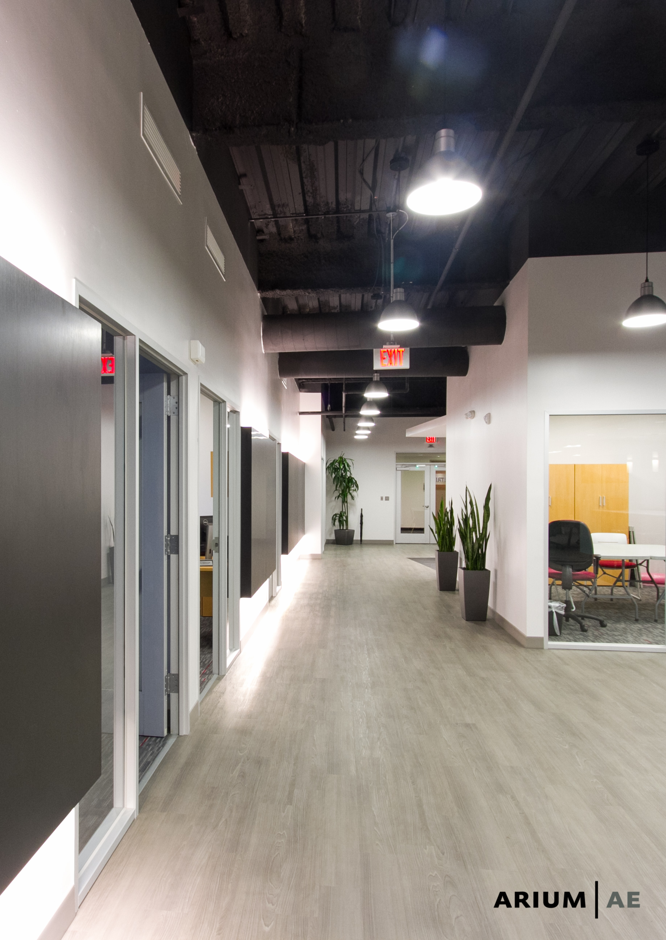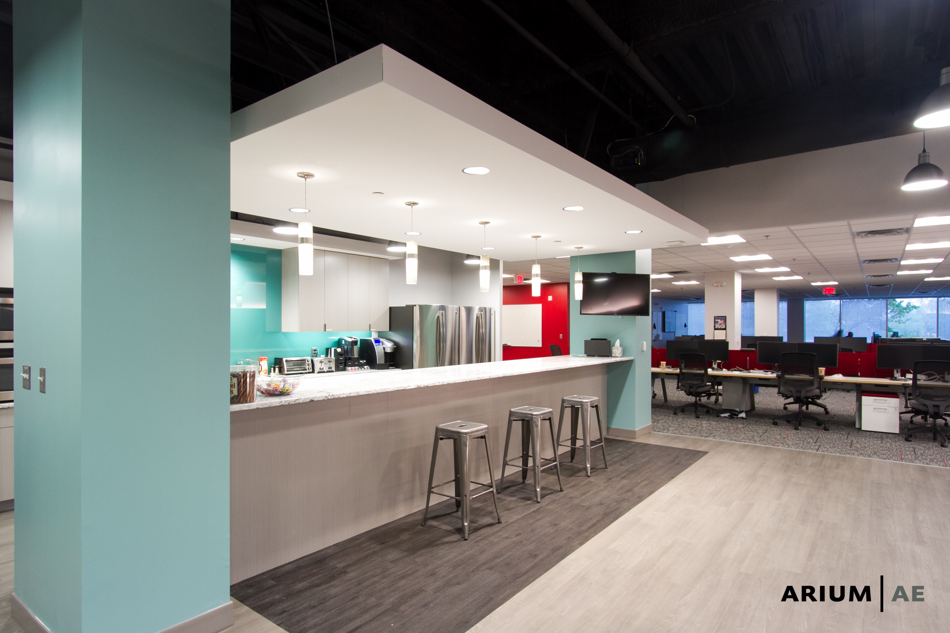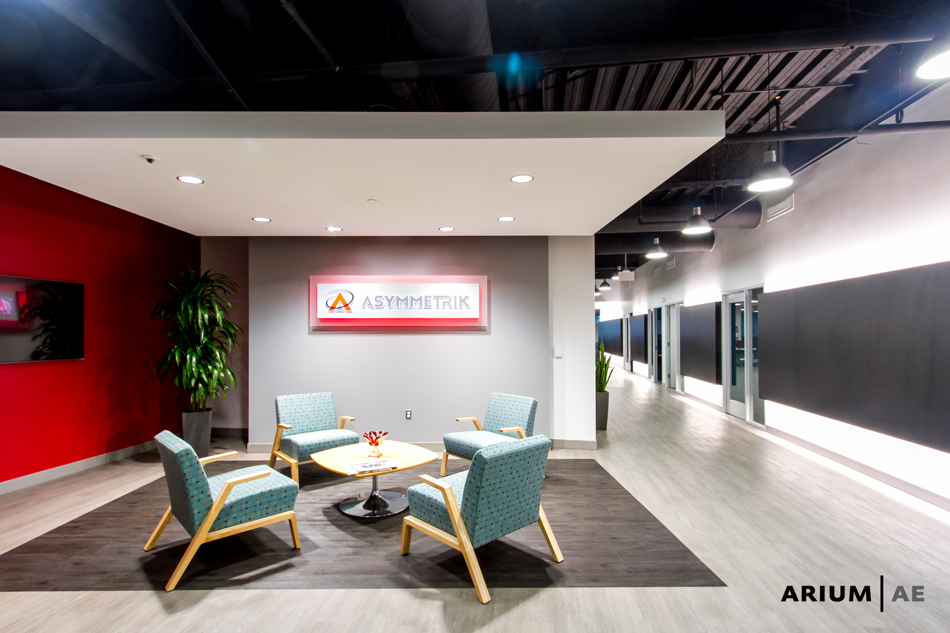Asymmetrik
Annapolis Junction, MD
Asymmetrik is an action-driven technology and analytics partner for organizations for enhanced focus, efficiency and intelligence. With that being said, the recent tenant fit-out for their new 8,410 sq ft office space needed to mirror the company’s mission statement and core values. With Arium AE, heading the design of the Project, they paid close attention to the customer’s needs and culture of the company when designing the Project.
The Project consisted of high-end finishes which include; back-painted glass, millwork, laminate wall features and an interior lighting package. The main pantry area consisted of “cloud” bulk-heads in an open ceiling area which managed to capture the new age open office feel. A game room with 60”+ televisions, a beverage refrigeration, foosball and shuffleboard table was another focal point of the Project that mimicked the culture of Asymmetrik. Arium AE coordinated the systems furniture perfectly with the accent walls and interior signage inside the space to compliment the design.
With a 12-week Project Schedule and materials that carried a long lead-time, the construction had to be managed carefully and coordinated with all parties within the Project.

