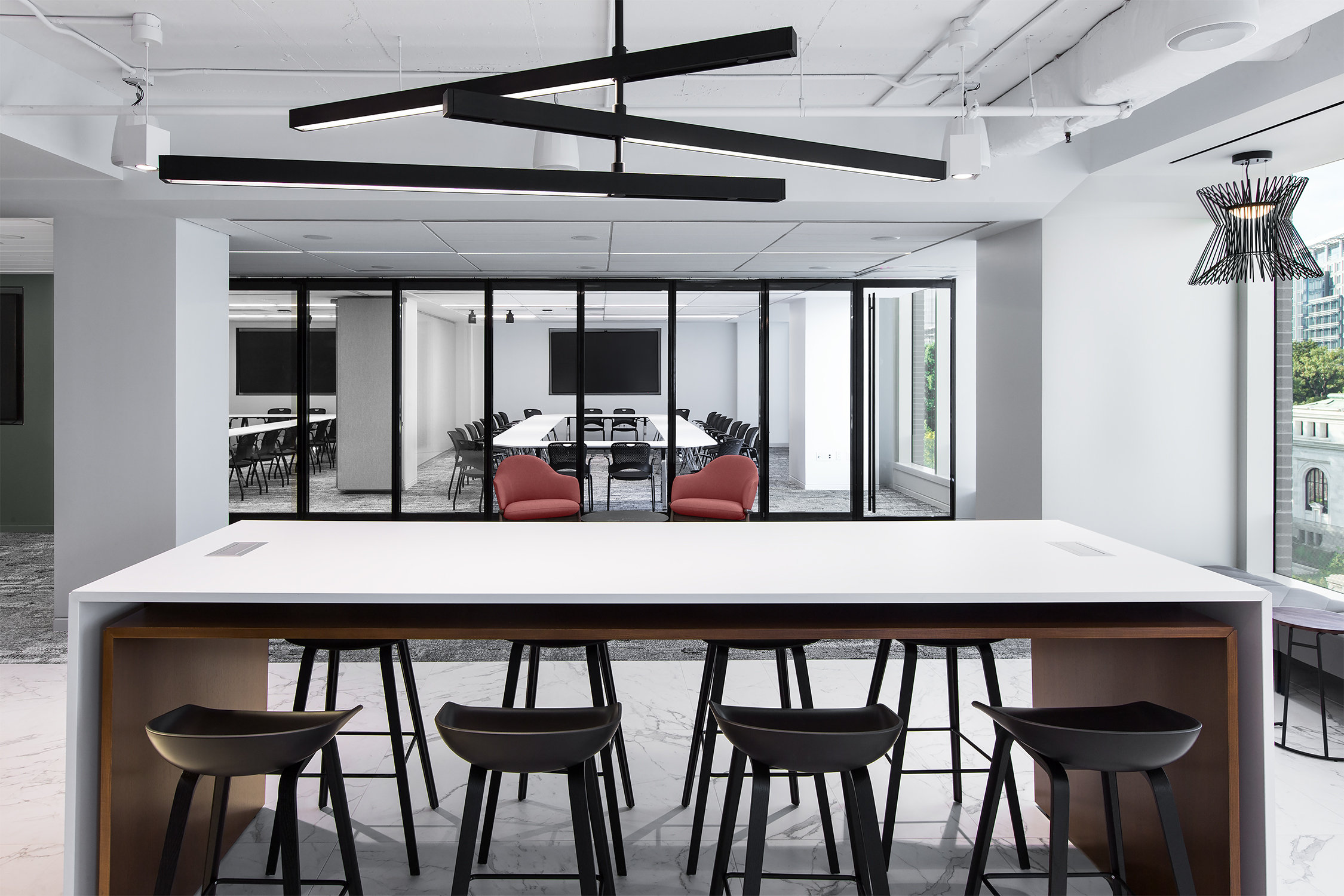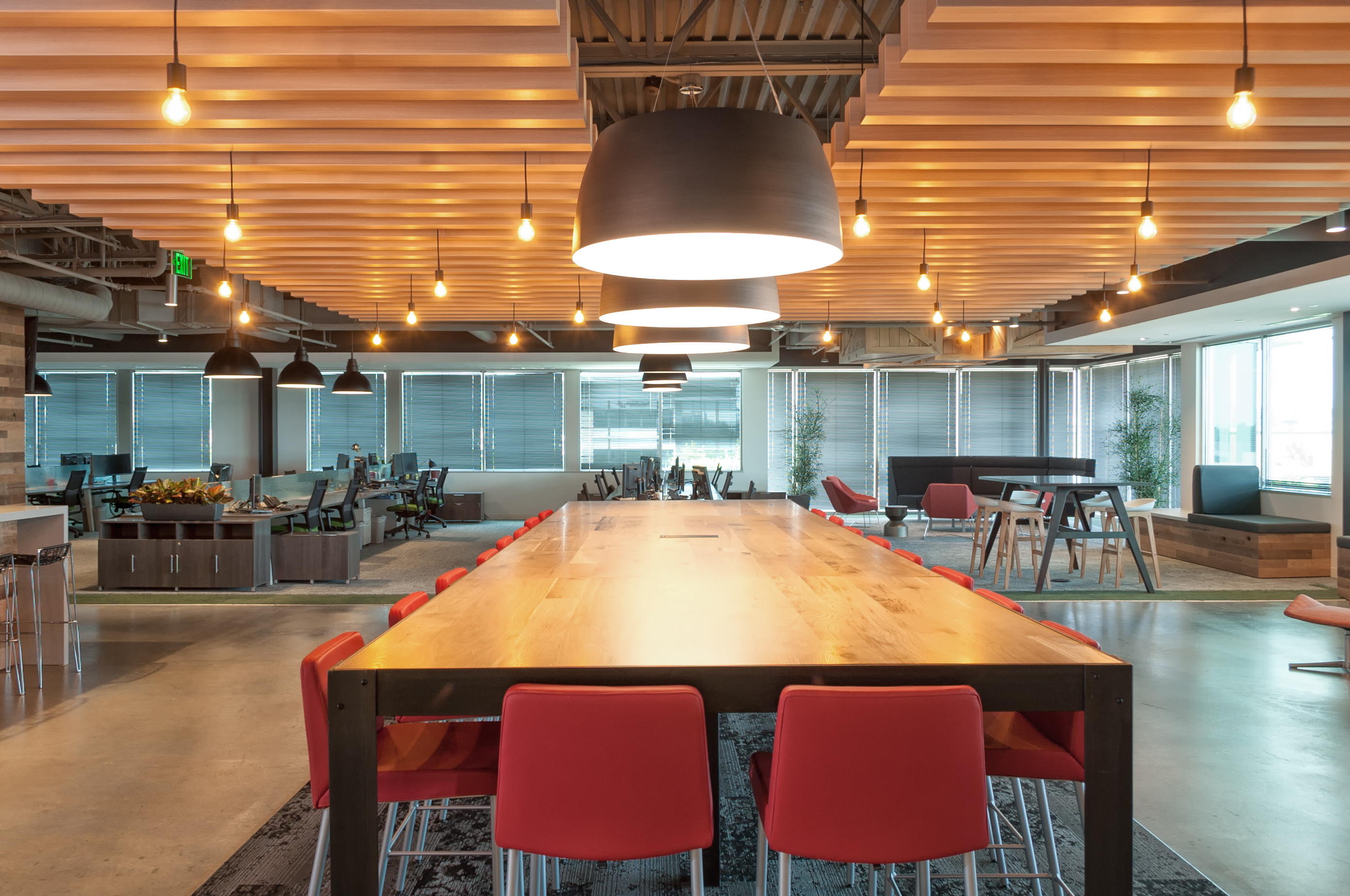
6,511 SF, High-end Office Build-out project completed over fourteen week duration. The project consisted of an open office floor. The architectural finishes included glass, fabric wall panels, carpet, ceramic tile, VCT tile, Wood Panles, Plastic Laminate and Solid Surface reception desk, pantry and banquette areas. The project scope also included modifications of pre-action sprinkler system,… Read More

Interior renovation to 18,057 SF of existing tenant office space. Scope of work included the addition of 51 offices, 2 conference rooms, 1 work room and a kitchen.

Located in Ashburn, VA, this 13,000 SF corporate office was designed with a European outdoor feel; creating an ever evolving workplace environment intended to attract & retain young talent. The central feature of the office includes an open space layout which brings together a barn table with the adjacent pantry. Secondary spaces provide parallel function… Read More