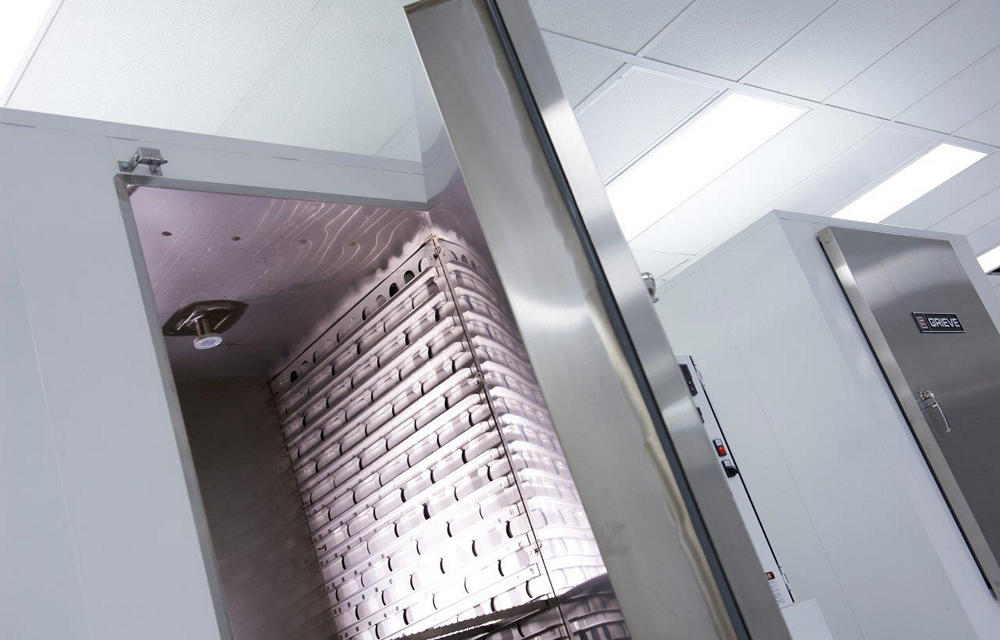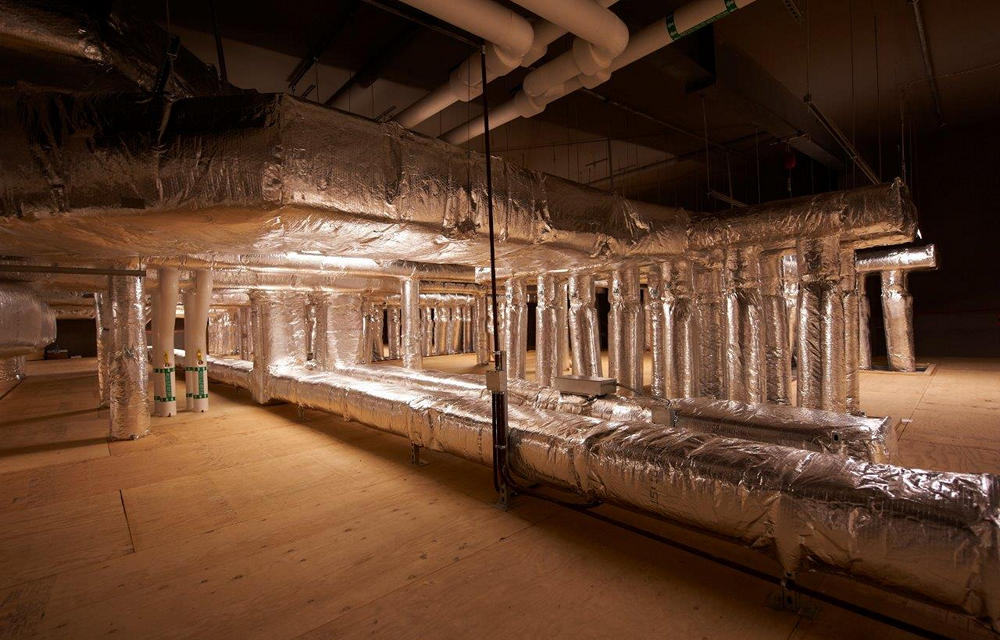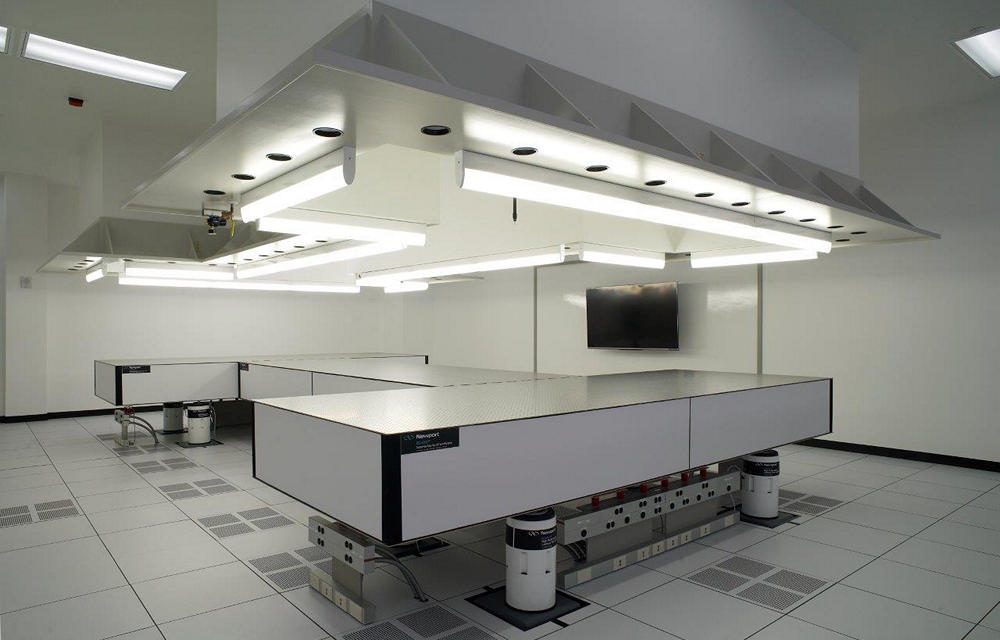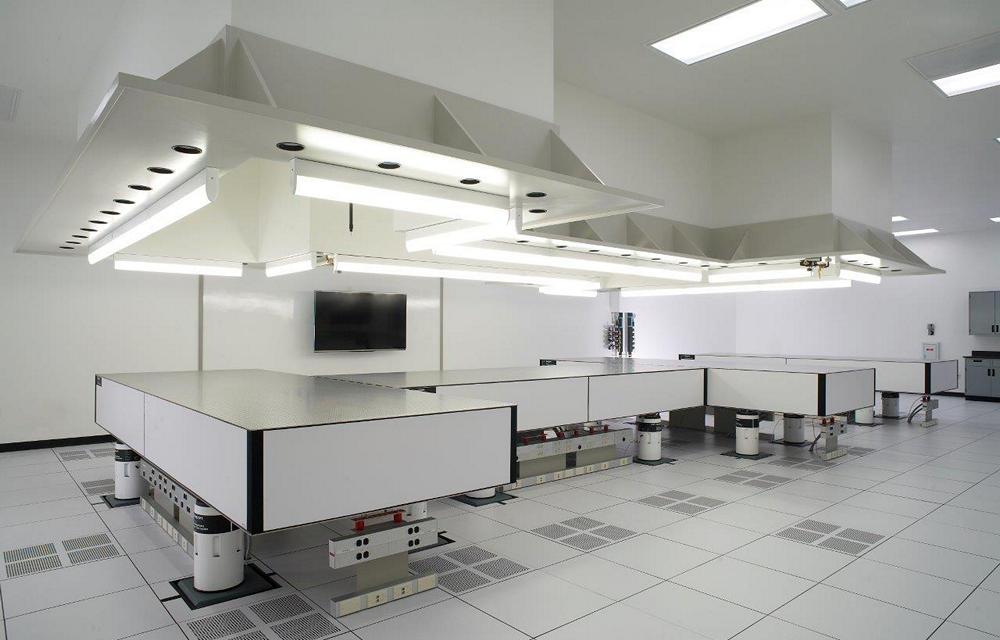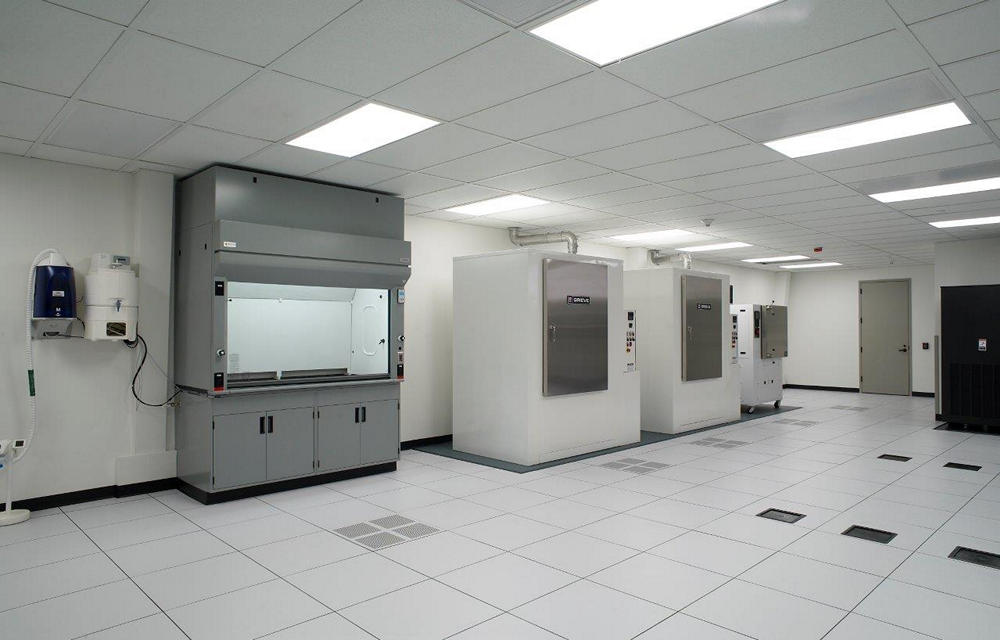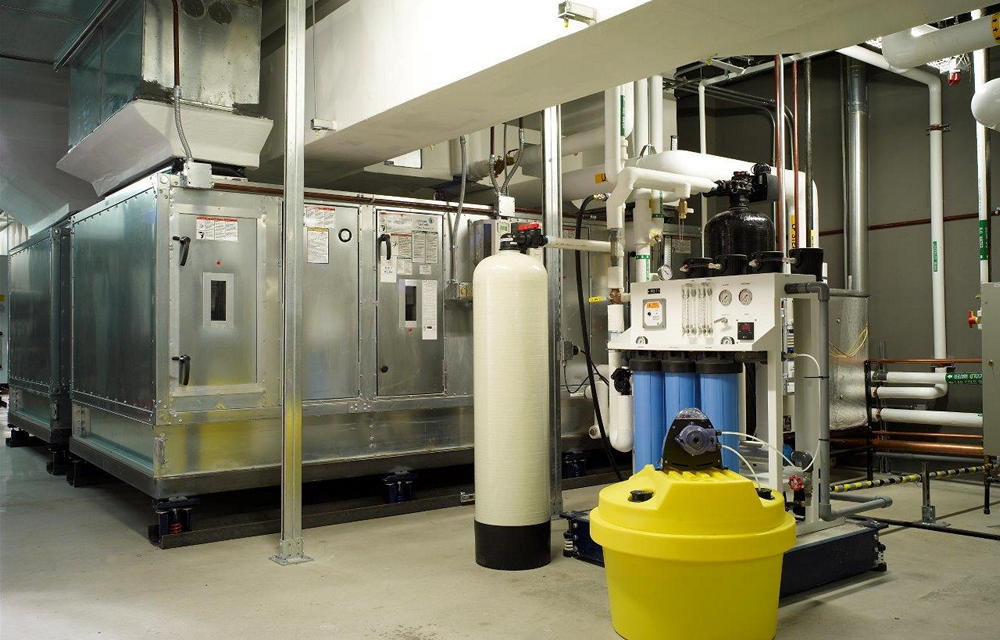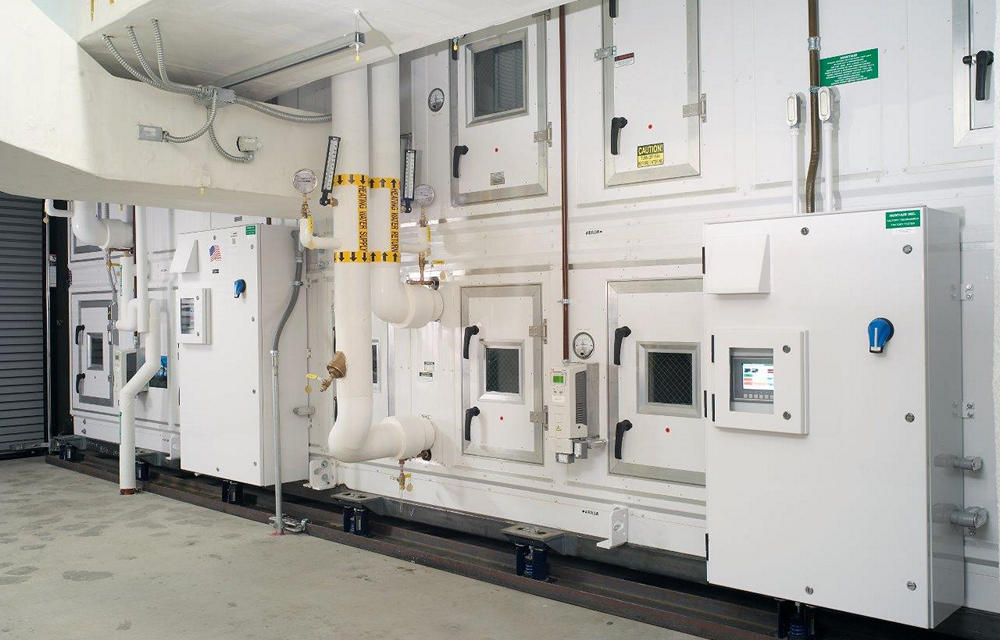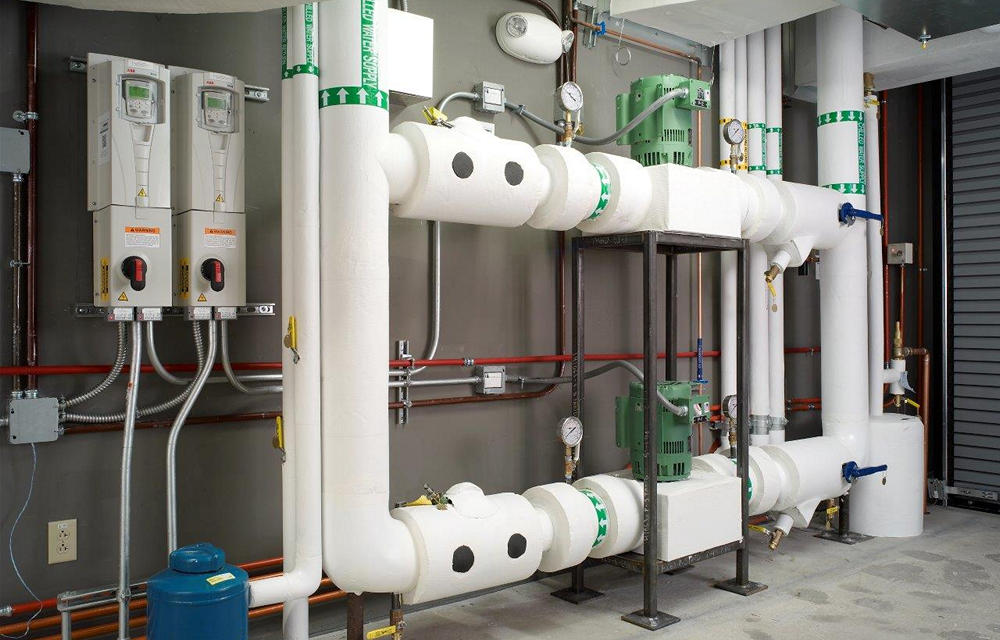Class 100,000 Clean Room Lab
Project Award: Facility Excellence Award
Class 100,000 Clean Room Lab project for an undisclosed prominent DoD Contractor was in support of their cyber security division program and built to Secure Space Construction ICD 705 Standards. Project included; Laser Lab Clean Room, Four (4) Labs and One (1) Staging Area with static-control resilient raised access floors, metal laboratory casework with chem-resin countertops, and metal sound control doors. The detailed project scope included: Full demolition of all interior infrastructure, removal of all technical MEP Systems, and select exterior demolition of an existing 15,000 SF high bay building; 35 tons of metal was recycled.
Concrete work included 64 individual vibration isolation piers to accommodate 16 vibration isolation tables – New HVAC System included 50,000 lbs. of sheet metal and over 1 mile of ductwork installed – Specialty Mechanical and Plumbing Systems with Vibration and Seismic Controls for HVAC Piping and Equipment included a Dedicated Outdoor Air System and (5) large Air Handling Units to serve the labs and staging area with HEPA filtration and laminar flow accommodating stringent temperature and humidity controls
Project also included a Processed Chilled Water System including Reverse Osmosis (RO) water filter system with a chemical injection pump and Deionized (DI) water system – High Efficiency Condensing Type Boiler System – Dust Collection Systems – Compressed-Air System – Vacuum System – Vacuum Ovens, Laboratory chemical fume hood – Fully integrated Building Automation & Thermal Energy Control System – Fire Protection Systems included new wet pipe system in non-lab areas and dry pipe system in lab areas. Electrical, Tele-data, and Audio Visual Systems included 8,900 lineal feet of color coordinated conduit runs, Electrical service upgrade to obtain 1.5 megawatts of electrical power, 21,000 lineal feet of electrical cabling including technical grounding and bonding requirements for Electrical Systems.

