Towson Commons (Towson, MD)
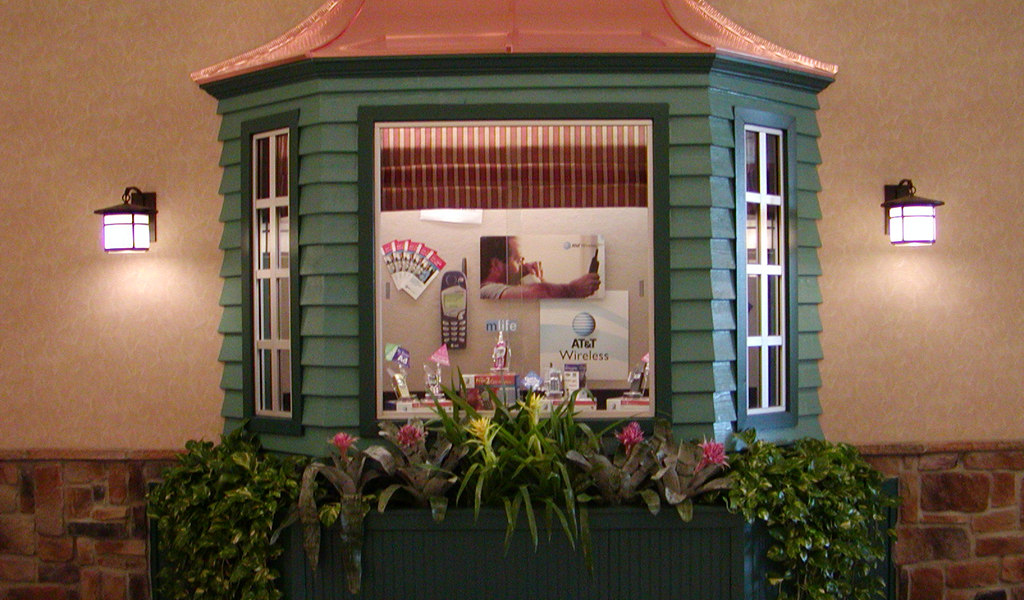
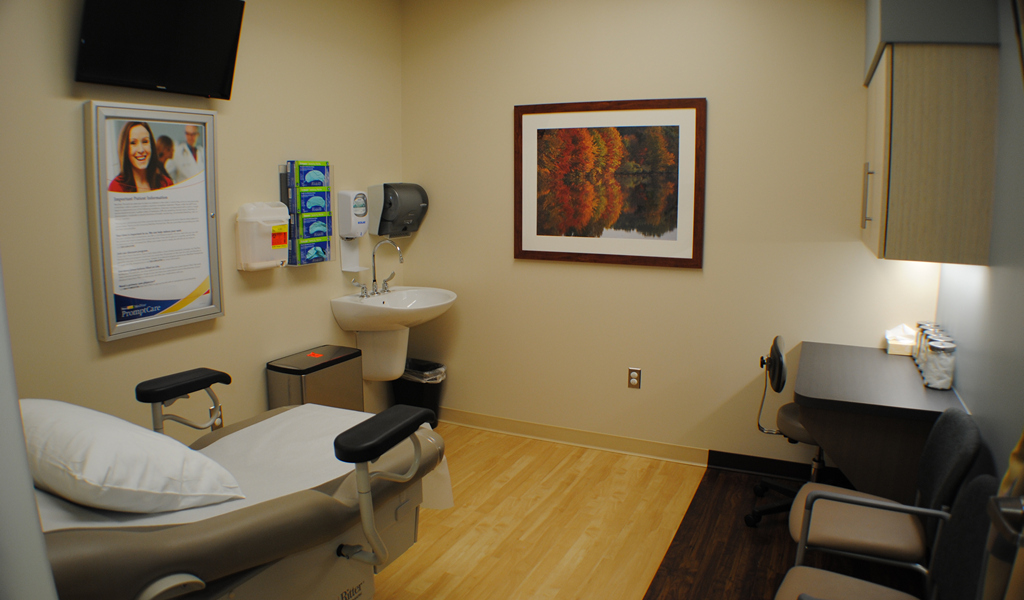
6,600 SF, Urgent Care Medical Office Build-out, 10 weeks schedule; located on ground floor of an existing mix-use historic building. Scope of work included the construction of a new store front, physician’s offices, exam rooms, X-ray and procedure rooms, administrative/support space, patient waiting area and restrooms.
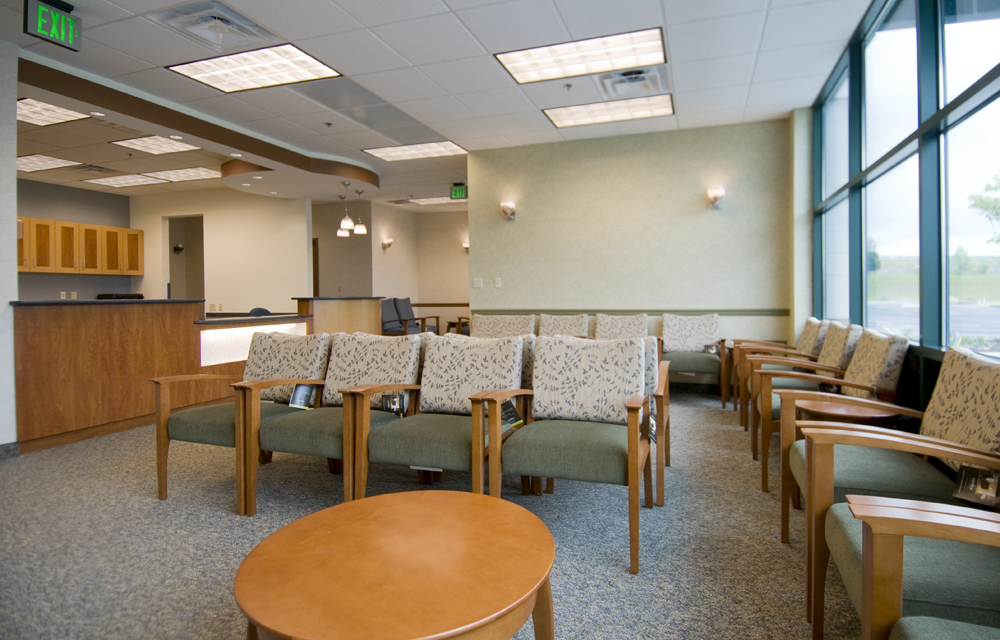
Slab on grade shell building space build-out for medical spaces included; physician offices, treatment rooms, X-Ray rooms, nurse stations, employee support areas (staff lounge and kitchenette), restrooms, and patient waiting and receptions areas.
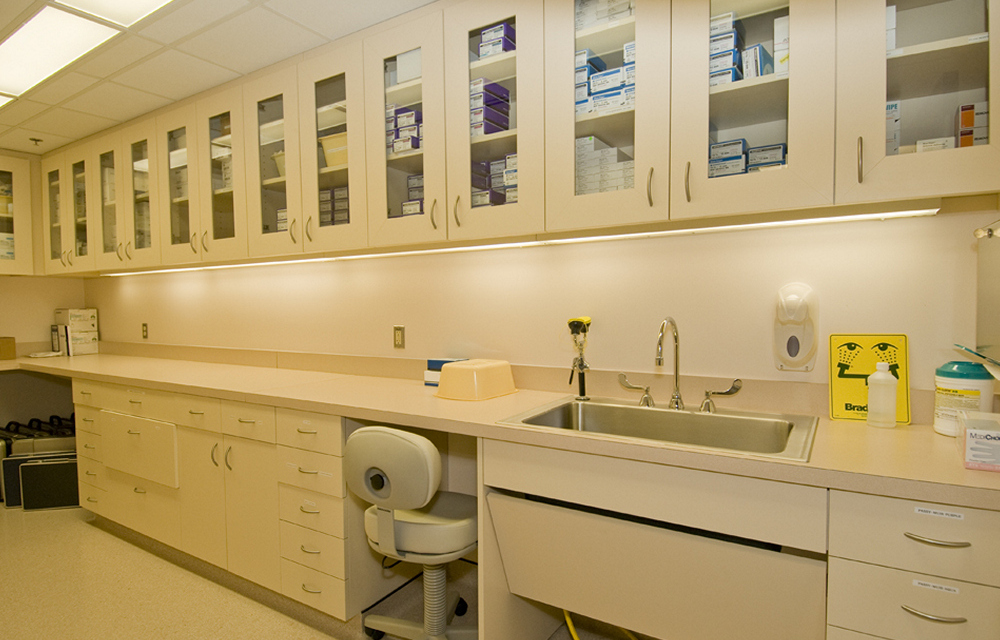
Medical Office Build-out
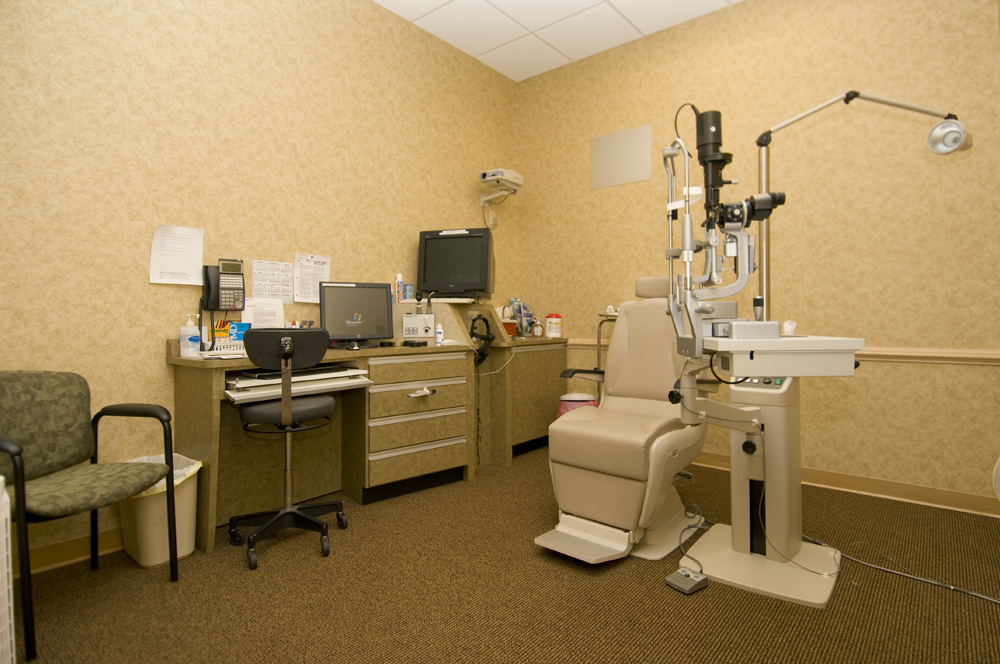
The Elman Retina project was a build-out of 4,300 SF for a specialty eye care practice. The scope of work consisted of partitions, doors, all floors, wall and ceiling finishes partitions and MEP Improvements. The program included waiting area, administrative space, doctor’s offices, exam and procedure rooms and restroom.