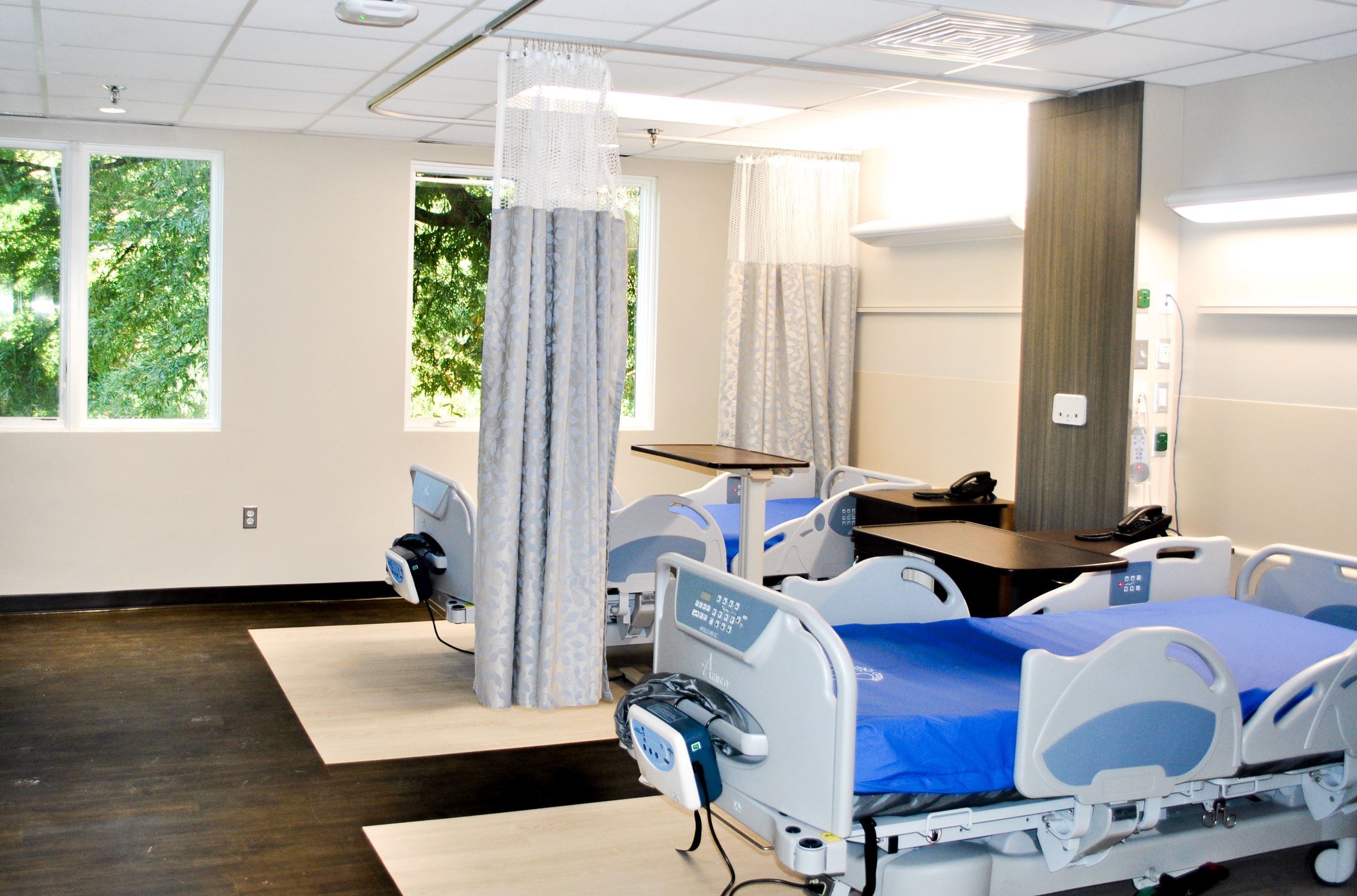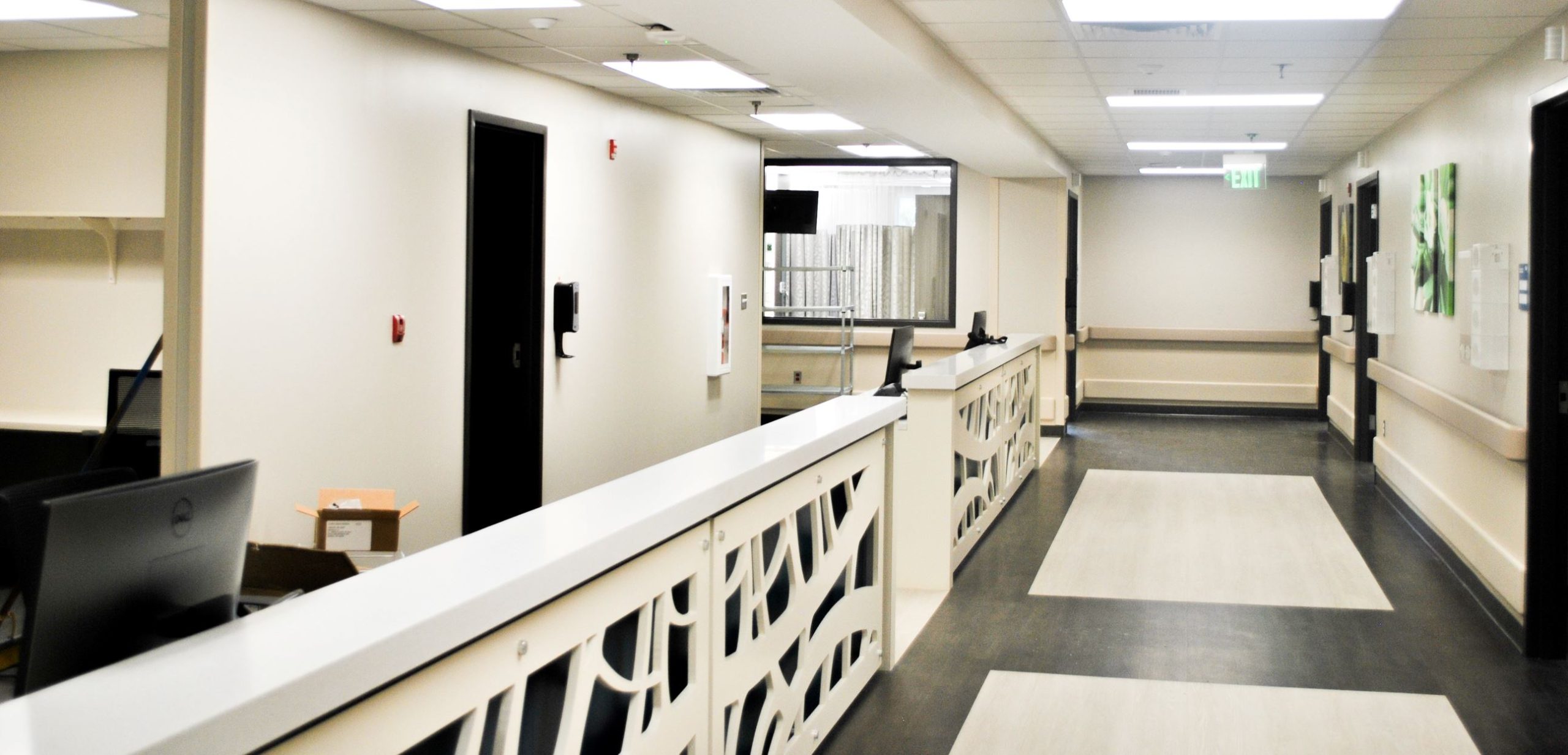BridgePoint Hospital
Washington, DC
The set up and continuing stage 4 IRCA protection for total duration of this project was critical for this interior phased hospital renovation, with active Surgical Suites located on above floor.
The project scope included complete demolition of two floors of existing nursing and support areas, create thirty-two (32) skilled nursing rooms, nurse stations, clinical spaces, day rooms, storage and support areas. Every patient room was equipped with headwall units that supported each patient with medical gases, LCD lighting and nurse call systems. All windows were replaced with high efficiency glazing with argon gas and all new architectural finishes were installed throughout, including extensive wall protection and state-of-the-art nursing stations. New mechanical, electrical and fire alarm systems were also included in this project.
The exterior portion of the project included the creation of a new patient friendly outdoor space with landscaping, custom shade sails, and outdoor furniture for patient and guest use.





