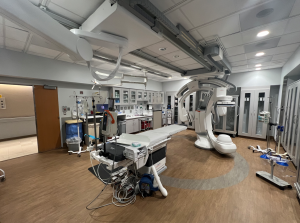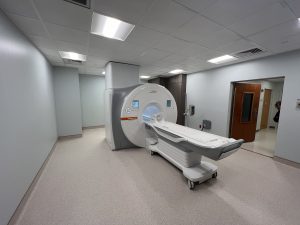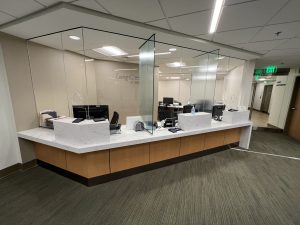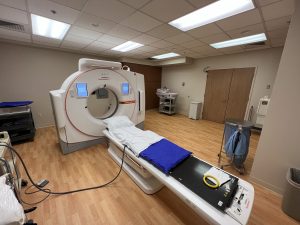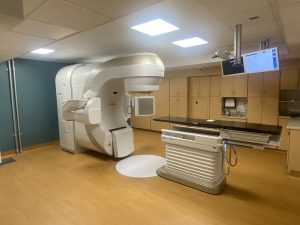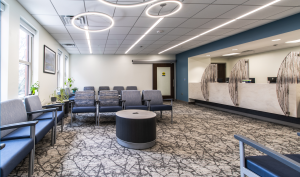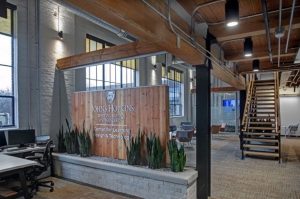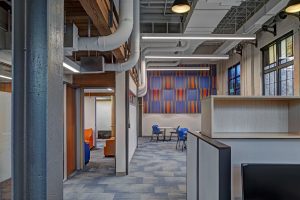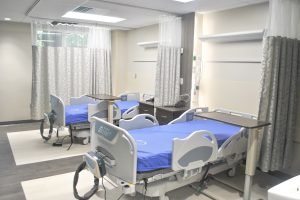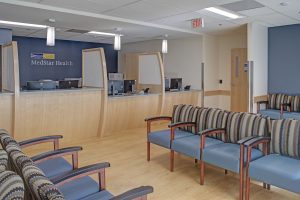UMMC Neuro Bi-Plane Replacement
Baltimore, MD
Square Footage
1,000
This project, spanning 941 SF within the University of Maryland Medical Center’s Gudelsky Building, focused on interior renovations for an existing Imaging Procedure Room and Equipment Room on the 2nd Floor. The renovation encompasses the removal and replacement of medical equipment, installation of new millwork, introduction of new finishes, and the implementation of new HVAC… Read More

