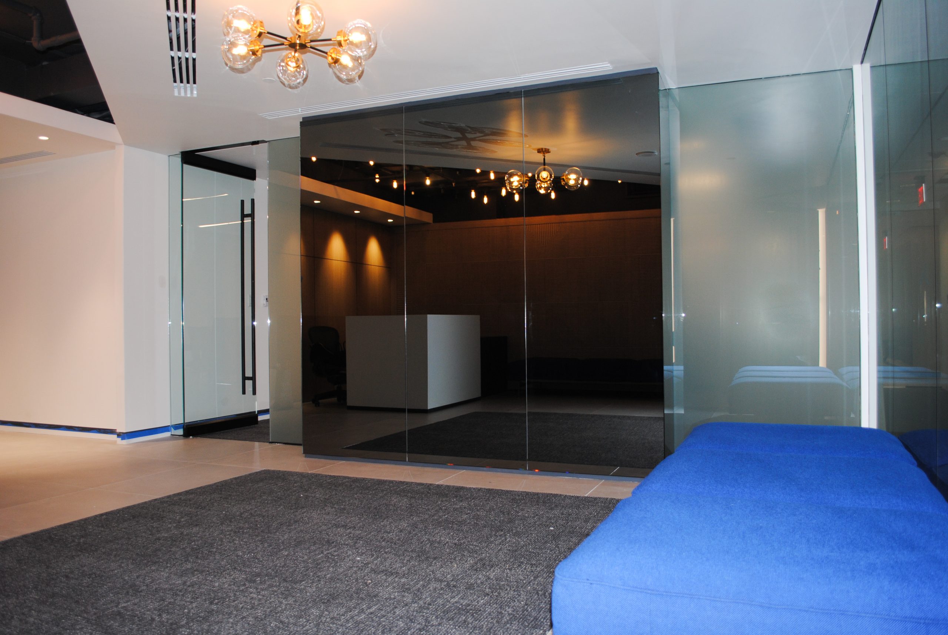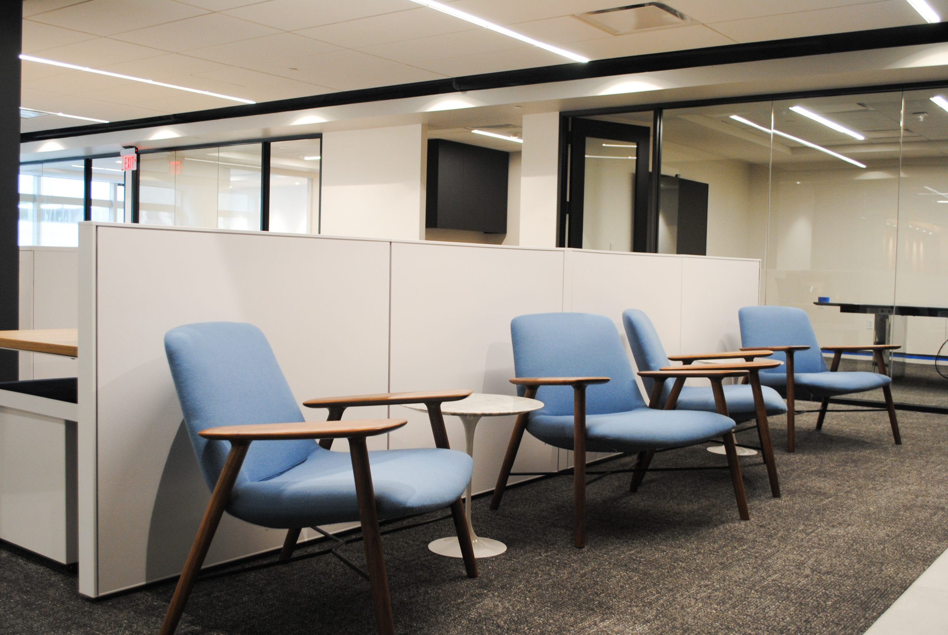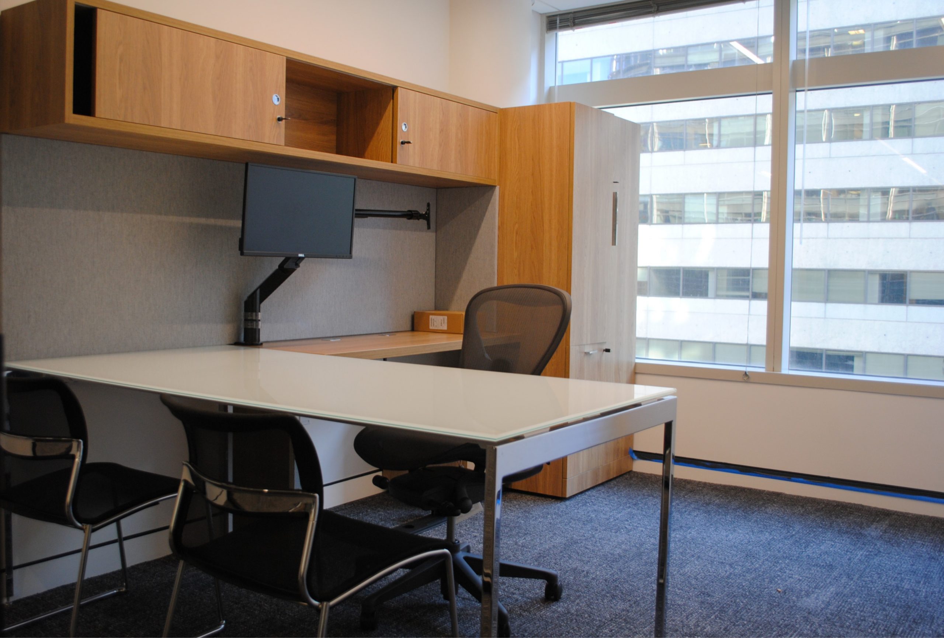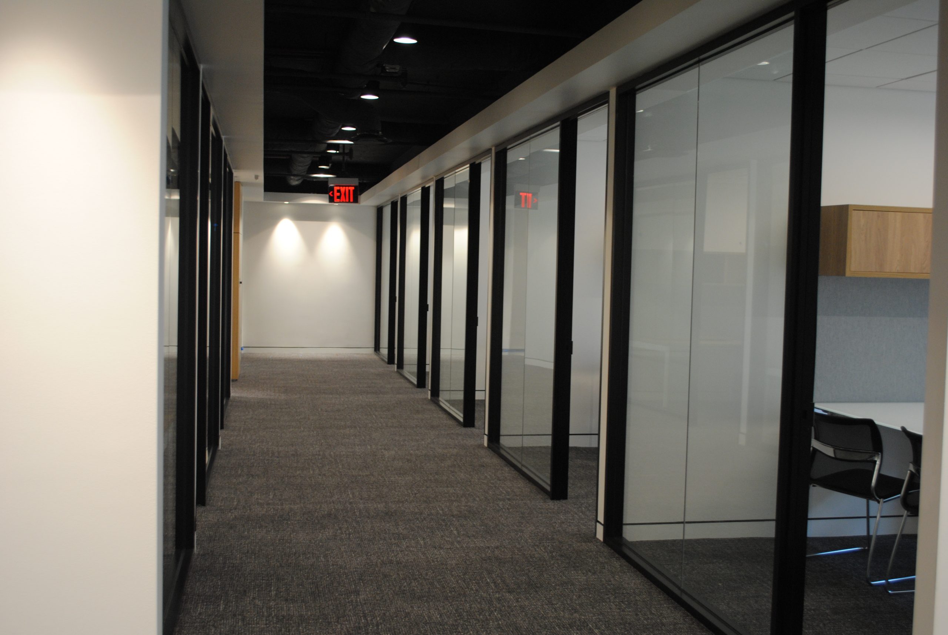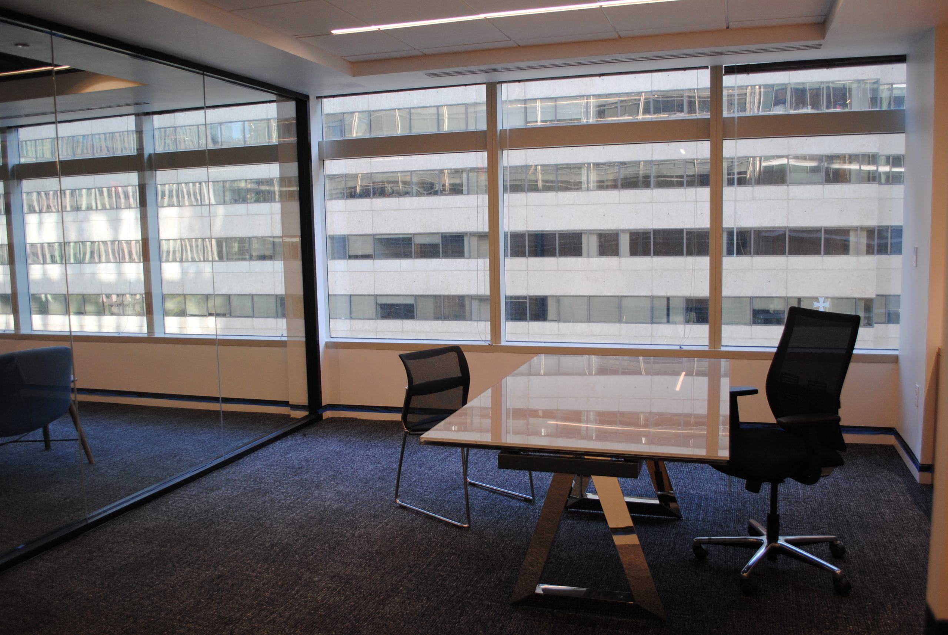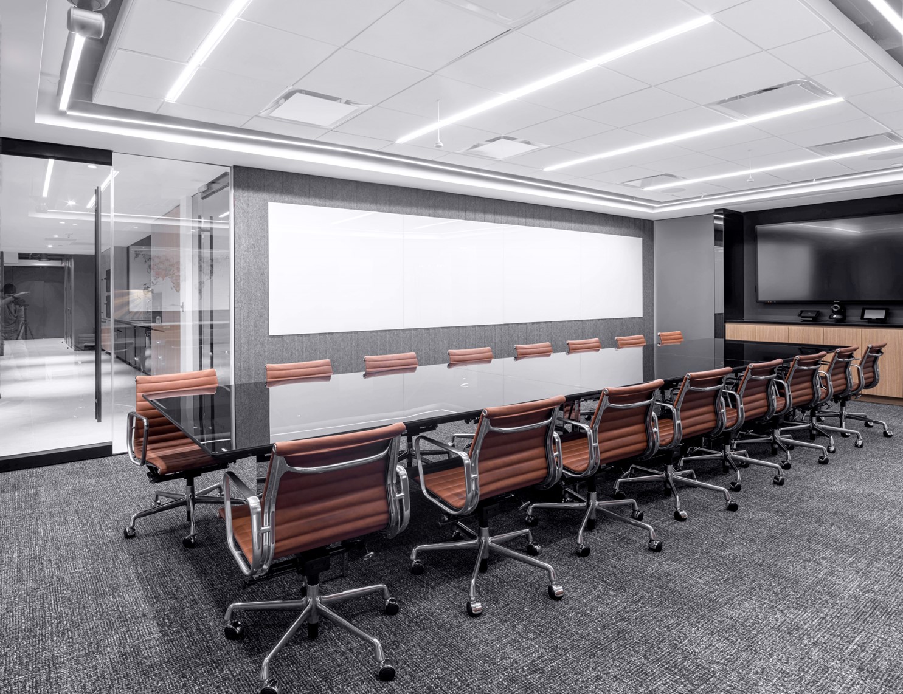Grain Managment
Washington, DC
6,511 SF, High-end Office Build-out project completed over fourteen week duration. The project consisted of an open office floor. The architectural finishes included glass, fabric wall panels, carpet, ceramic tile, VCT tile, Wood Panles, Plastic Laminate and Solid Surface reception desk, pantry and banquette areas. The project scope also included modifications of pre-action sprinkler system, mechanical and electrical upgrades.

