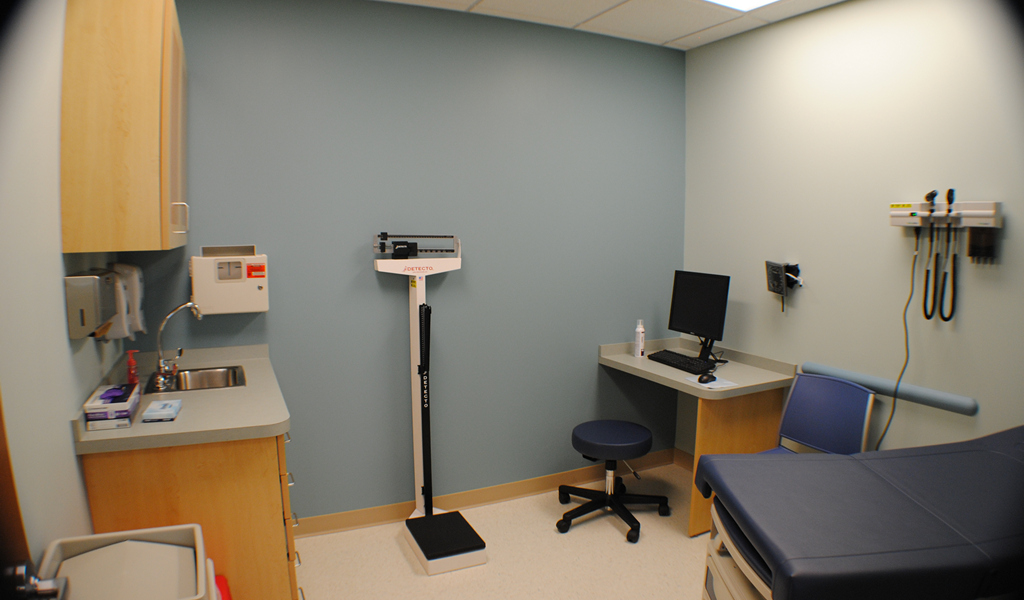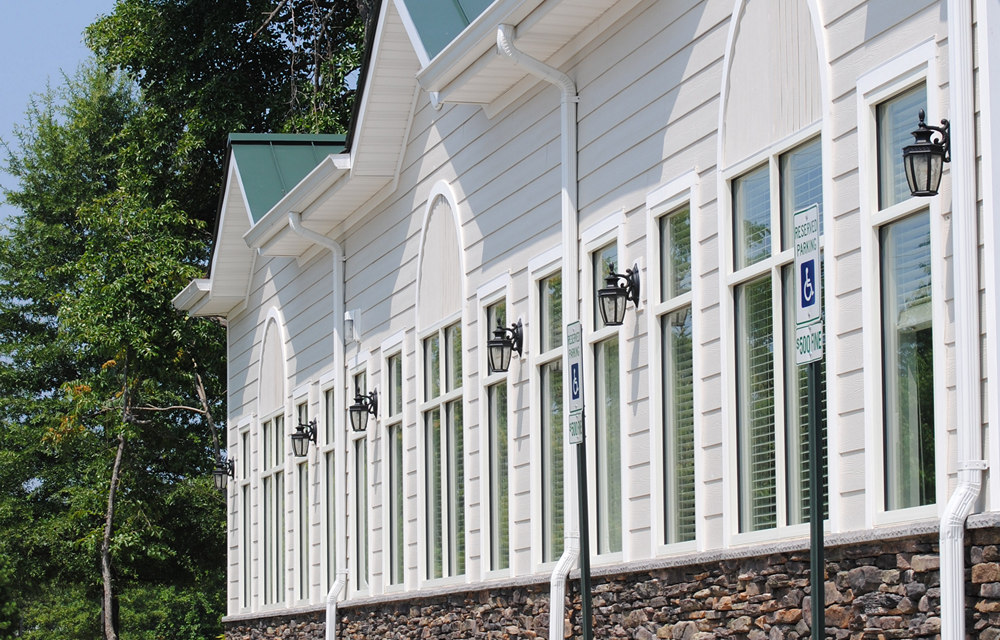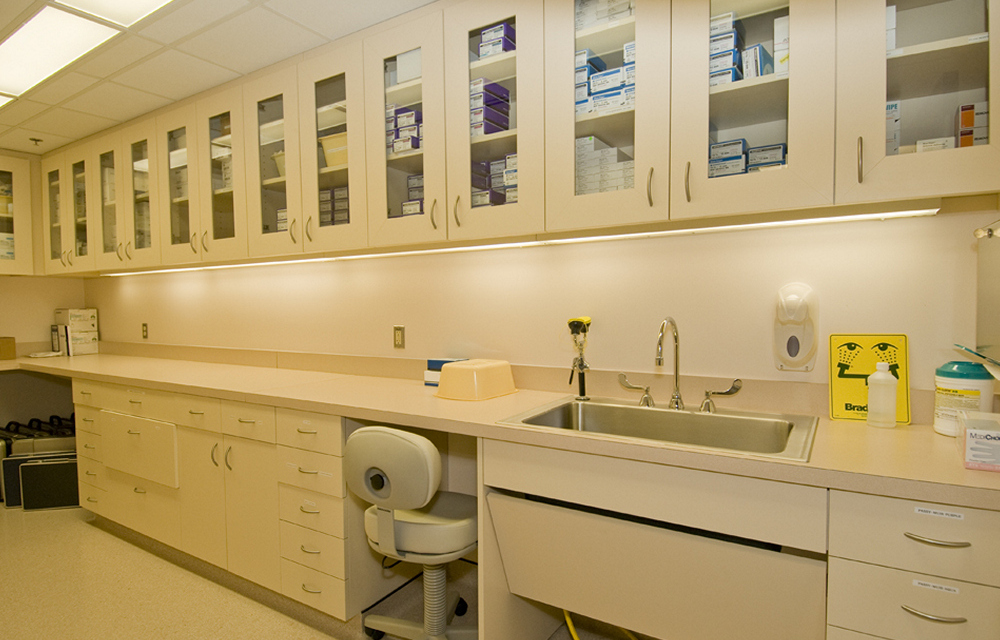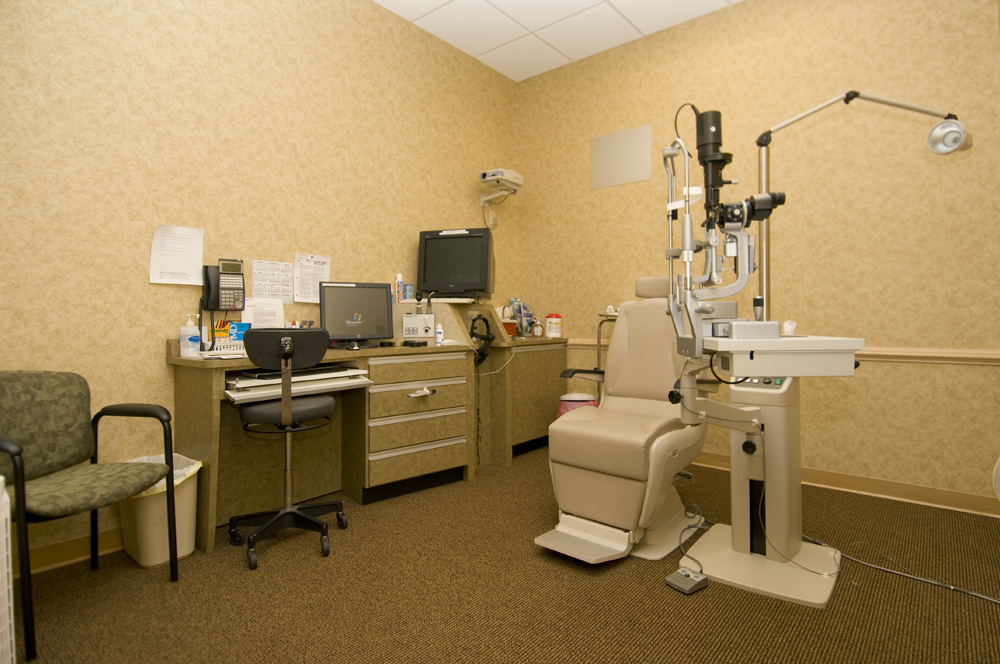Johns Hopkins Community Physicians (Frederick)


Project scope of work consisted of 8,000 SF wood frame shell, site work and interior build-out for medical office facility. Interior work included adminstrative and doctor’s offices, writing areas, exam/procedure rooms and support space.

Medical Office Build-out

The Elman Retina project was a build-out of 4,300 SF for a specialty eye care practice. The scope of work consisted of partitions, doors, all floors, wall and ceiling finishes partitions and MEP Improvements. The program included waiting area, administrative space, doctor’s offices, exam and procedure rooms and restroom.
This project consisted of completely renovating the former “Fountain Bleu Building” to a medical outpatient facility consisting of a pharmacy, waiting area, 23 exam rooms, triage, restrooms, and administrative and support offices. The work included: Select exterior demolition and complete interior demolition of all interior finishes, mechanical & electrical services, restrooms, and kitchen equipment, to… Read More