NRH Navy Yard
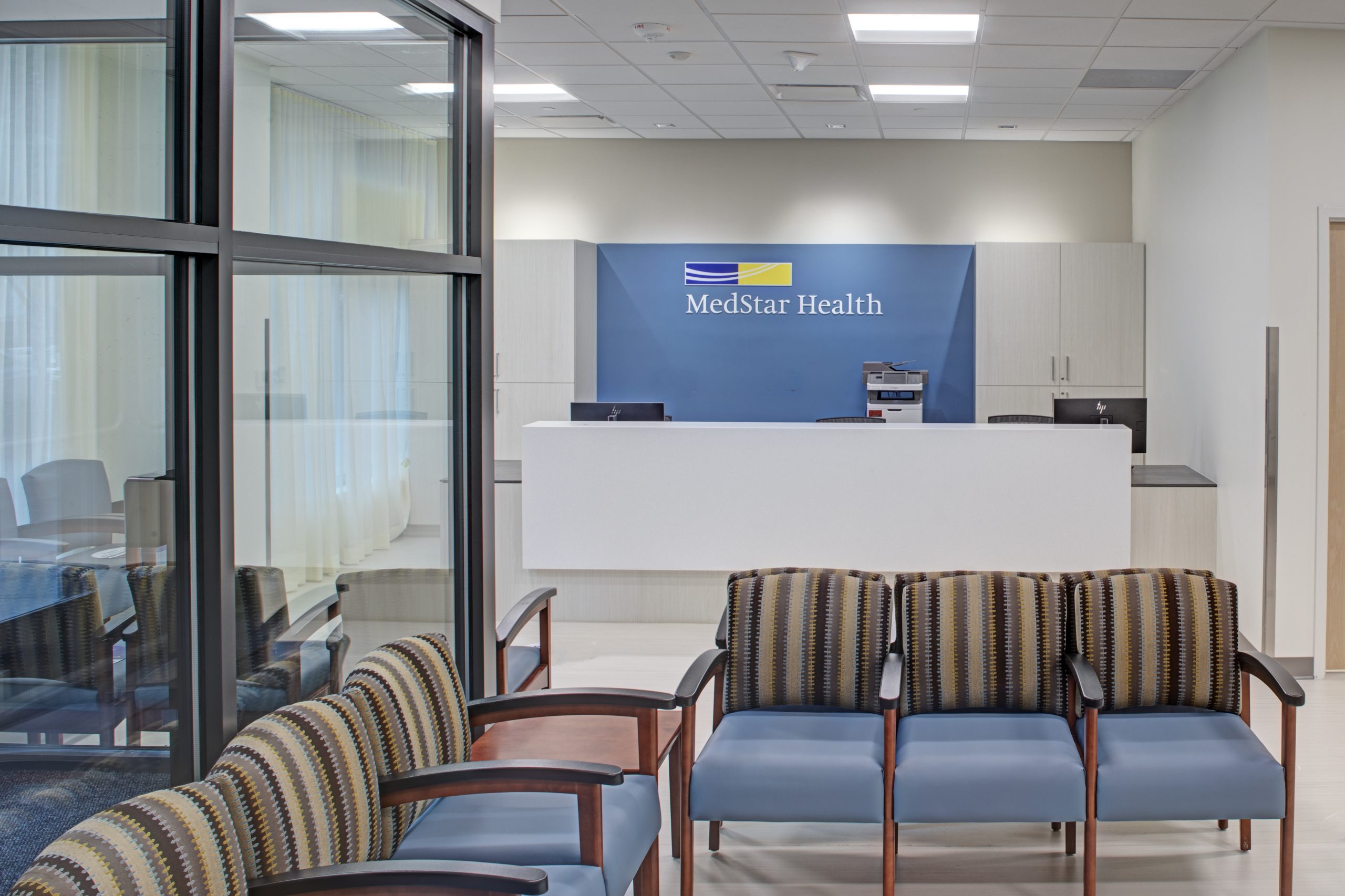
This project included the renovations of approximately 900sf of Rooms #5015, #5015A, #5015B, #5017 and #5011 in the Johns Hopkins Outpatient Center for the installation of two (2) Digital Ortho imaging system. Mazzuca Contracting managed all life safety and environmental criteria including Infection Control Risk Assessment, Coordinated Life Safety Assurance Program and Construction Waste Management… Read More
This project included the renovations of Exam Rooms, Cast room, Dexa Scanning Room, Incremental Staff office and support areas, Supply Rooms and Patient care areas. Mazzuca Contracting managed all life safety and environmental criteria including Infection Control Risk Assessment, Coordinated Life Safety Assurance Program and Construction Waste Management Programs with all subcontractors and trades. Mazzuca… Read More
This project included the renovations to Room #4101 in the Johns Hopkins Outpatient Center for the installation of a new state of the art EOS low dosage patient imaging system. Mazzuca Contracting managed all life safety and environmental criteria including Infection Control Risk Assessment, Coordinated Life Safety Assurance Program and Construction Waste Management Programs with… Read More
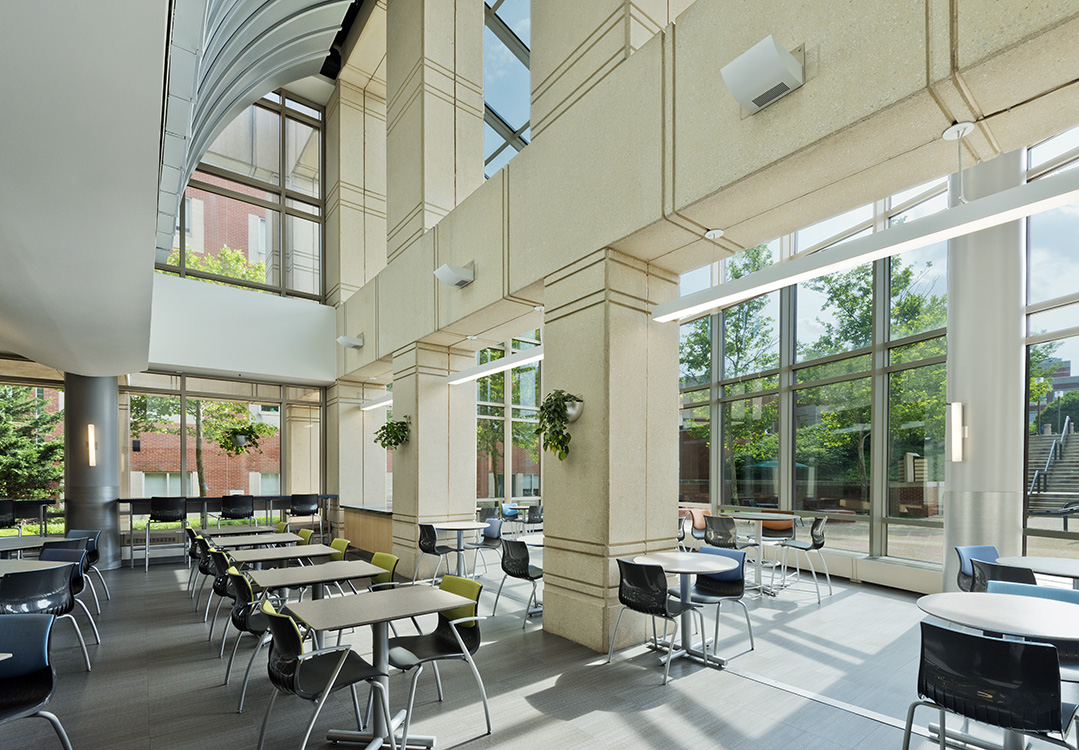
This Multi-Phased renovation project included the renovations of the Doctors Lounge, Staff and Visitor Dining Areas, Food Prep and Food Serveries areas. Project included the total replacement of all existing in ground sanitary lines. Mazzuca Contracting developed critical coordination drawings for all the new Kitchen equipment including exhaust and fire suppression systems. Cafeteria included new… Read More
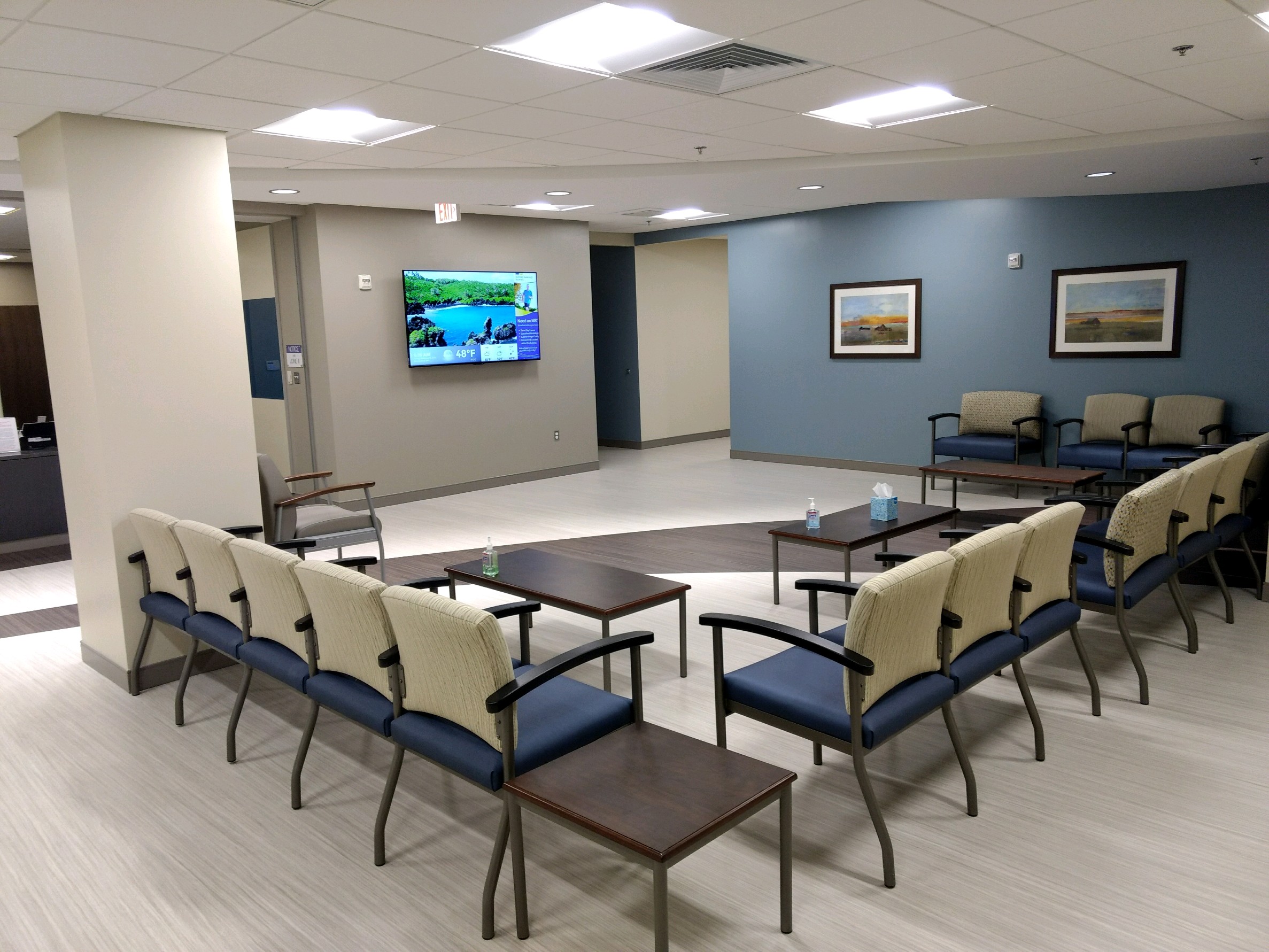
The Medstar Brandywine Health Center CT & Clinic will include reception and waiting area improvements expanding the existing waiting Room. Shelled space will be converted to a clinic with 4 Exam Rooms & Staff work areas. A CT imaging suite will be built in existing shell space to include changing and locker rooms, infusion room,… Read More
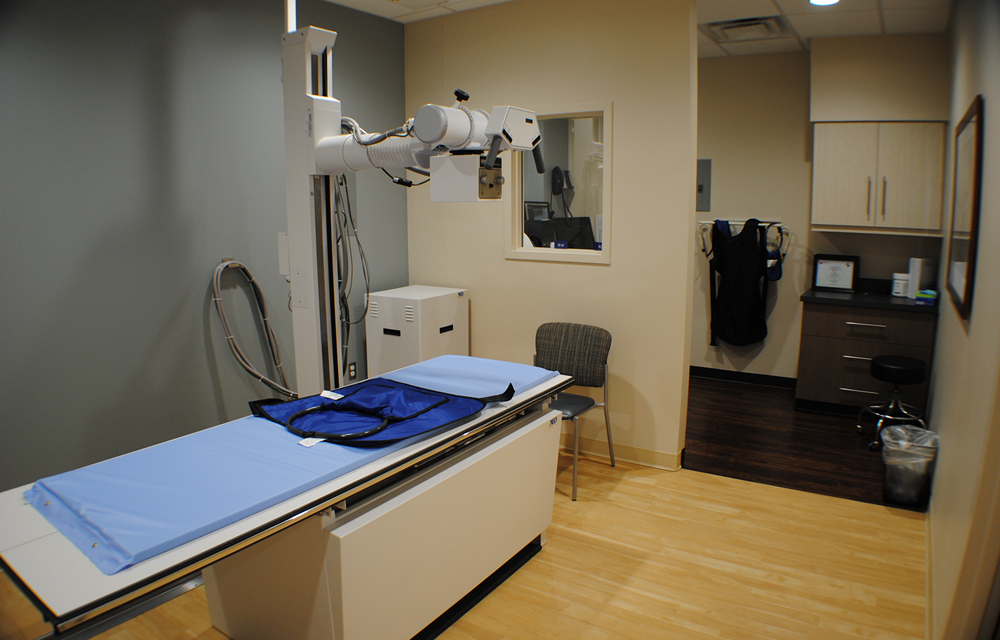
4,600 SF, Urgent Care Medical Office Build-out, 10 week schedule; project located in existing slab on grade building and included construction of new window configuration, physician’s offices, exam rooms, X-ray and procedure rooms.
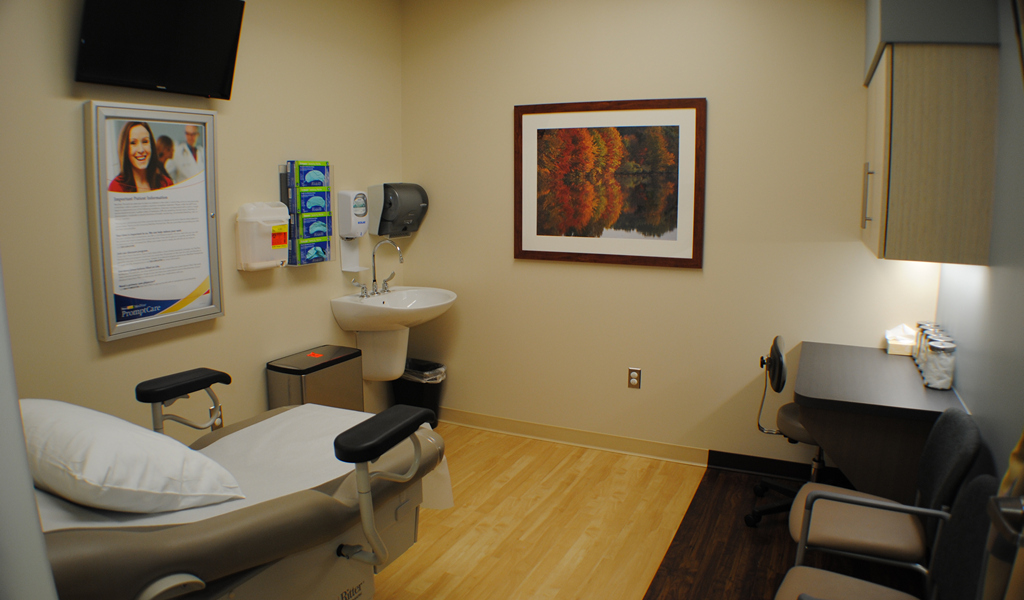
6,600 SF, Urgent Care Medical Office Build-out, 10 weeks schedule; located on ground floor of an existing mix-use historic building. Scope of work included the construction of a new store front, physician’s offices, exam rooms, X-ray and procedure rooms, administrative/support space, patient waiting area and restrooms.
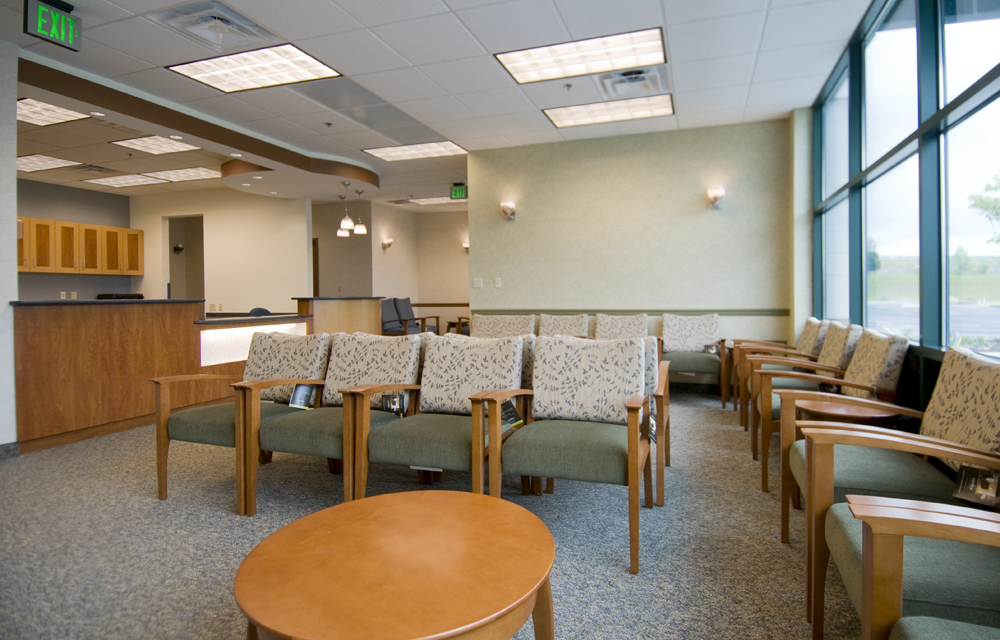
Slab on grade shell building space build-out for medical spaces included; physician offices, treatment rooms, X-Ray rooms, nurse stations, employee support areas (staff lounge and kitchenette), restrooms, and patient waiting and receptions areas.