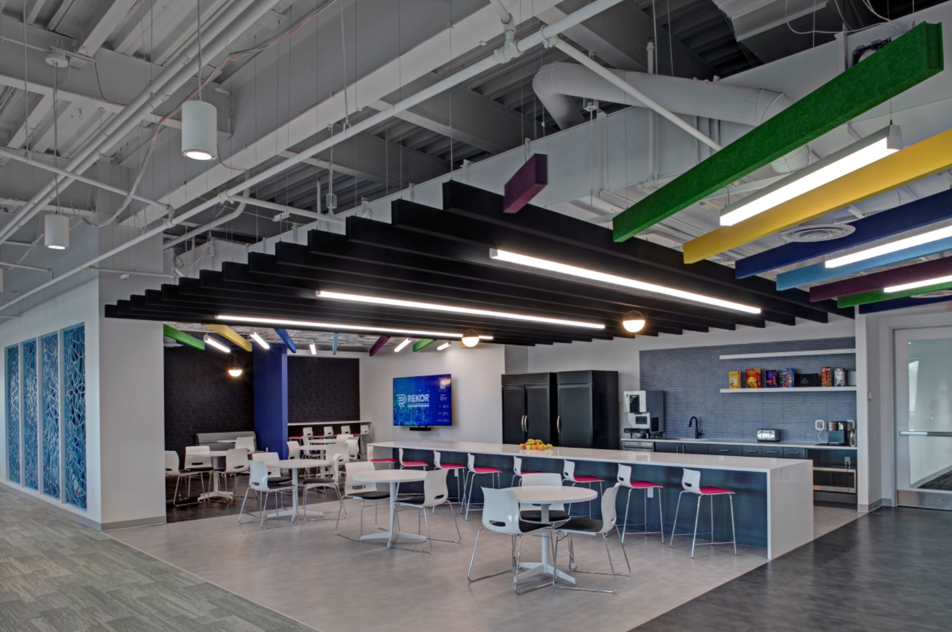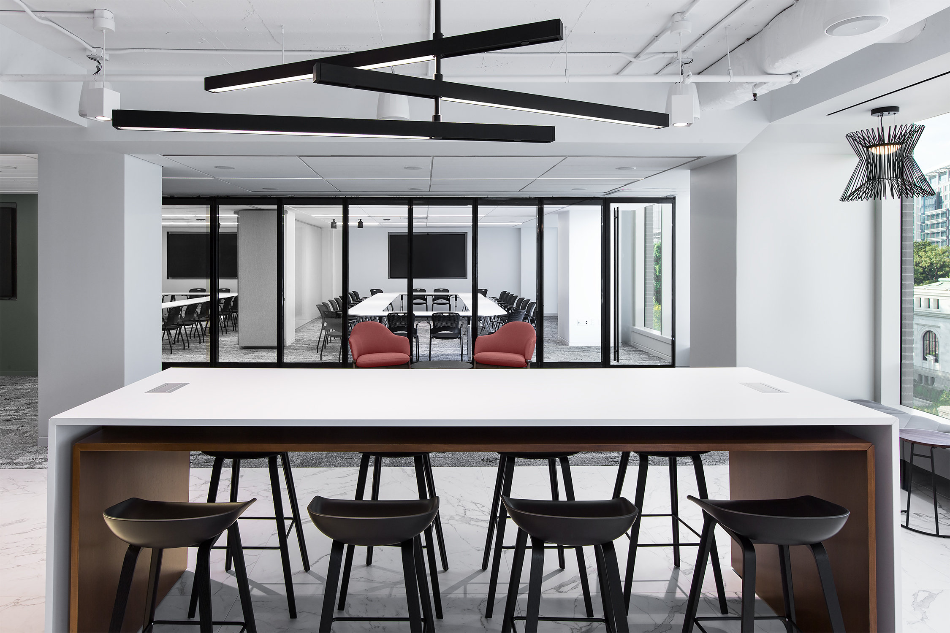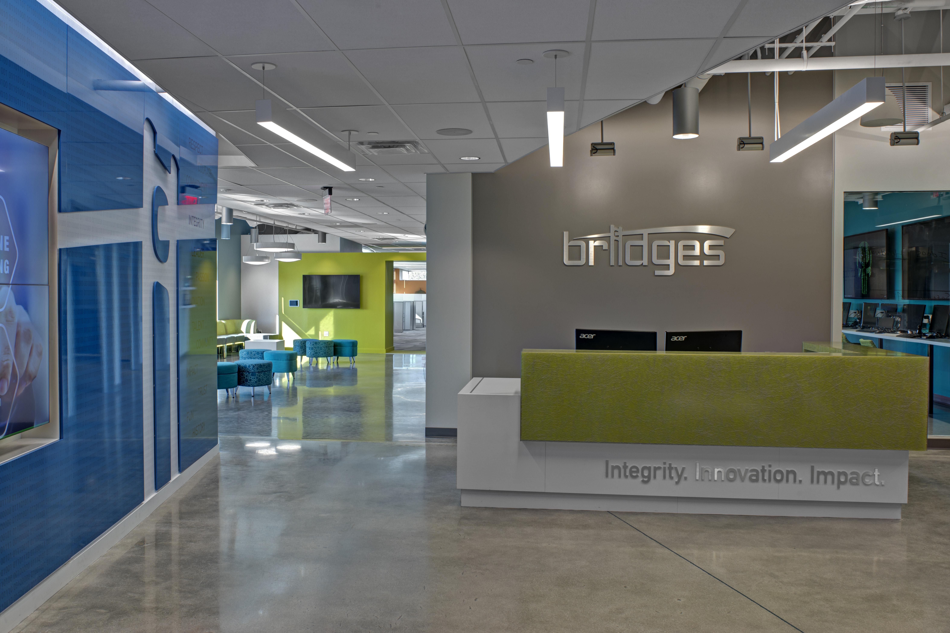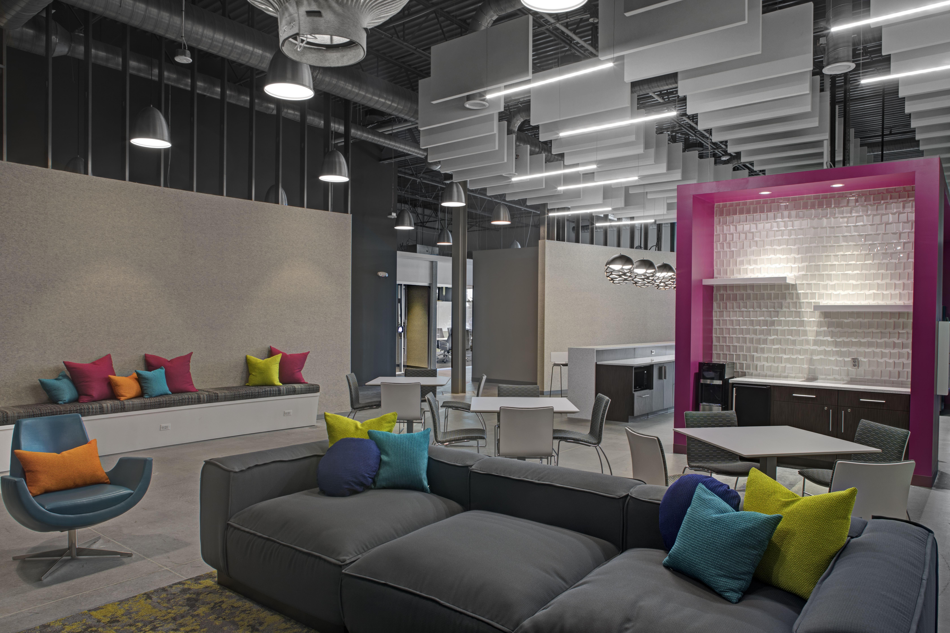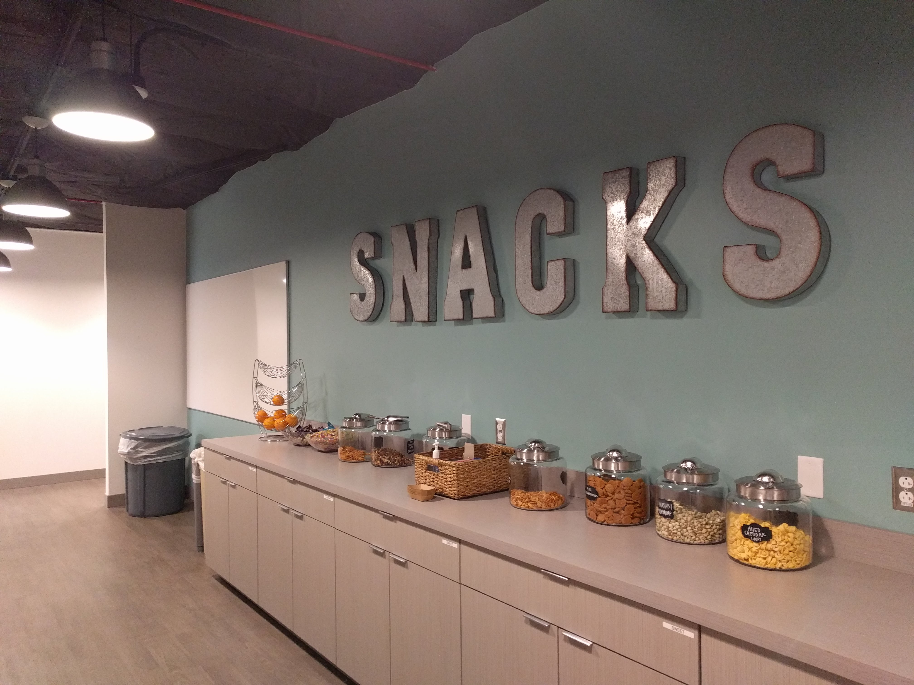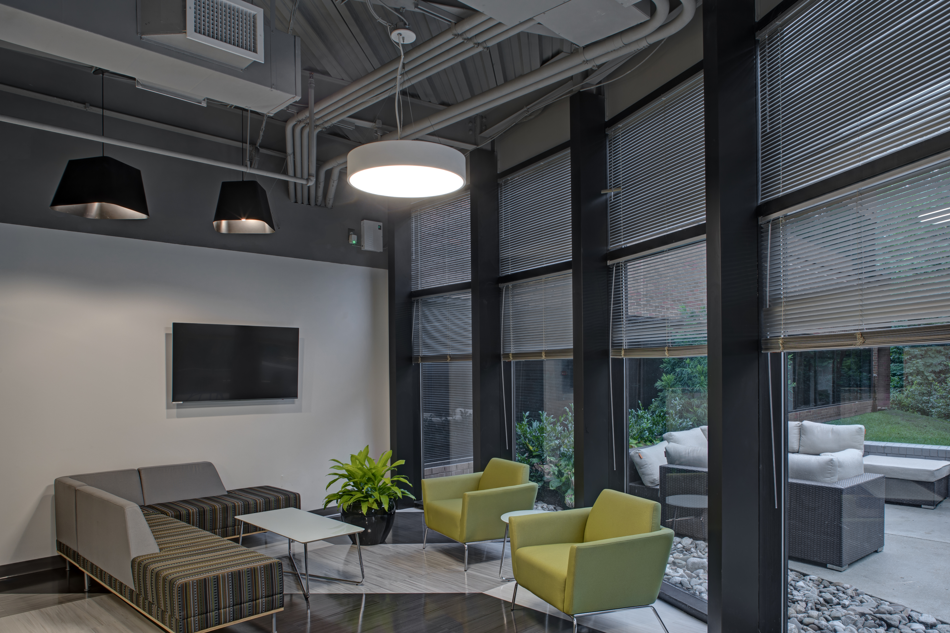Two Six Technologies

Two Six Technologies has transformed this space into a rustic San Antonio, Texas workspace. The 4,156 SF space took 14 weeks to transform into the office space that it is today. There is an open floor plan for collaboration in the rear of the space and the use of specialty glass to create two conference… Read More

