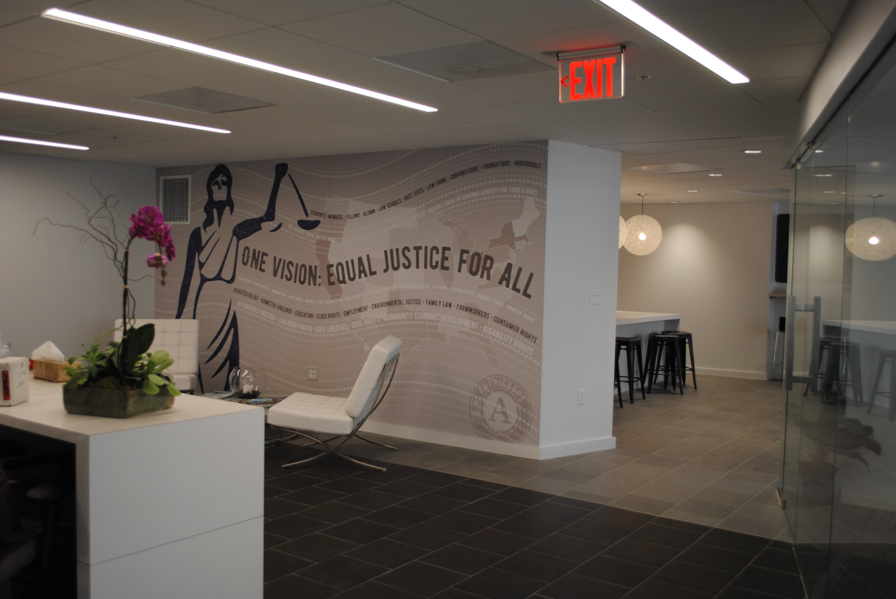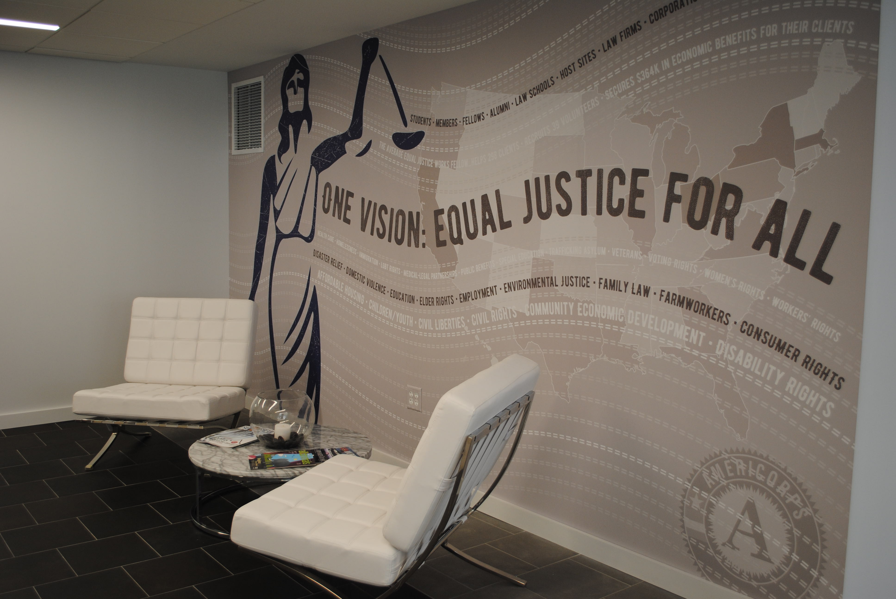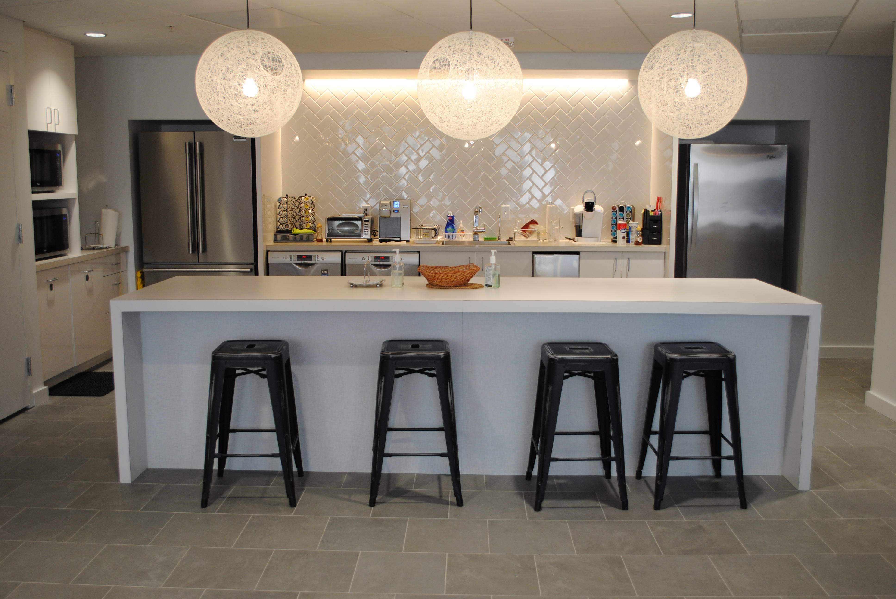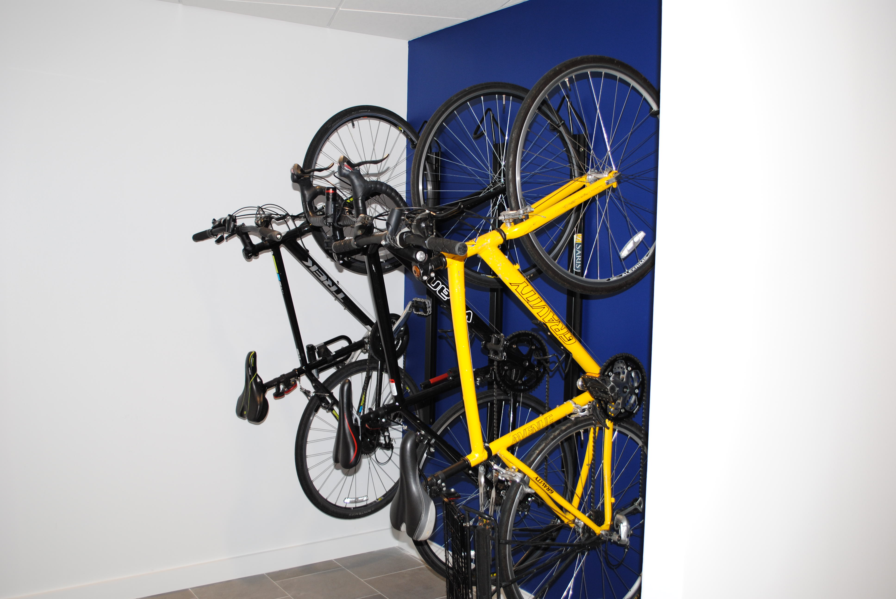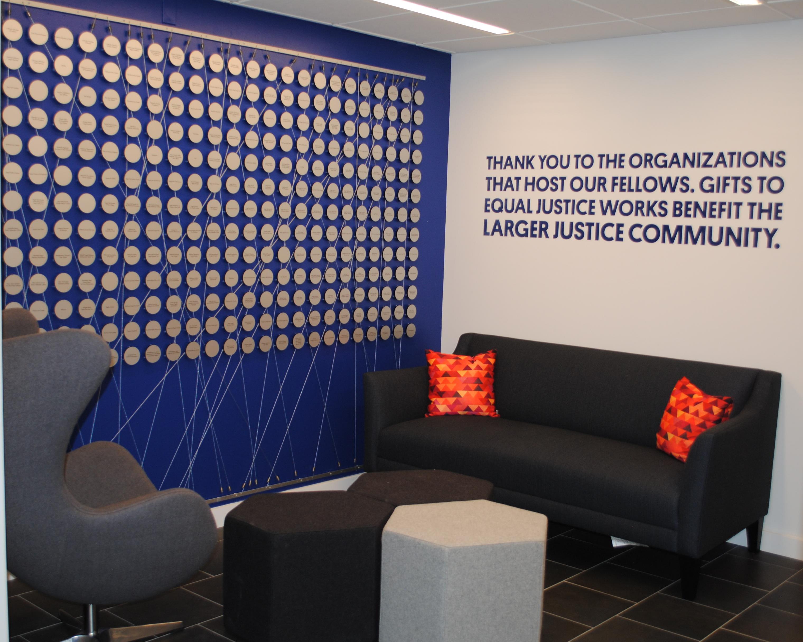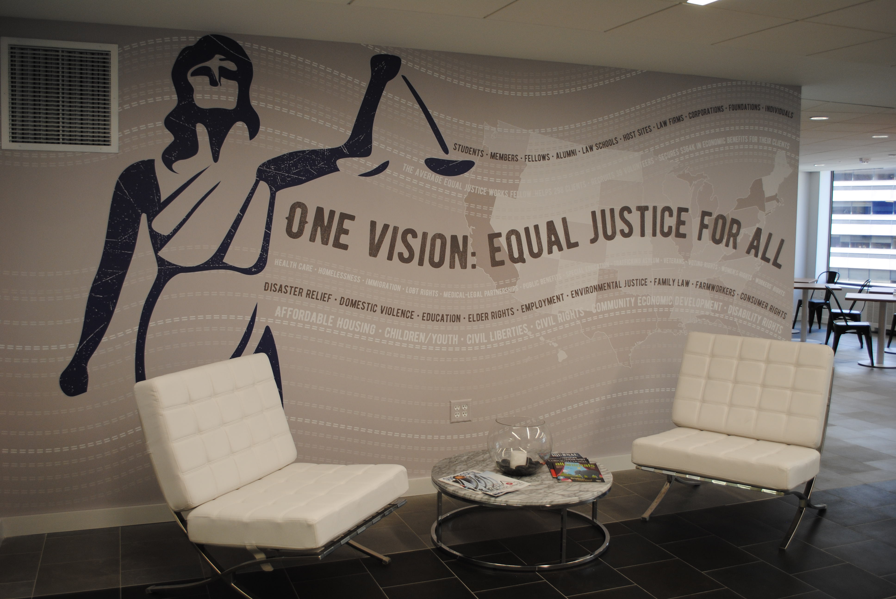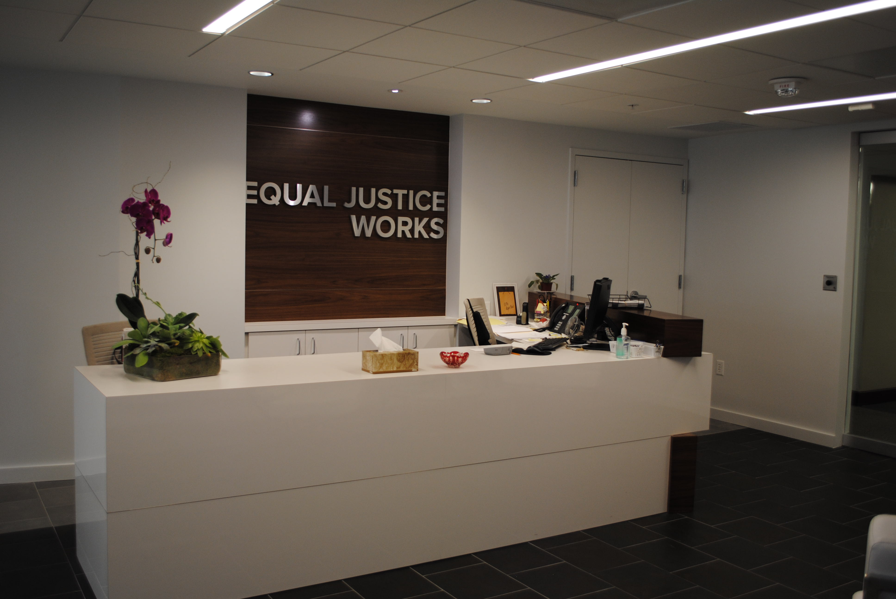Equal Justice Works
Washington, DC
Equal Justice Works was a 13,518 SF, interior renovation project located in NW Washington, DC. The scope of work consisted of demolition of existing walls, finishes, mechanical and electrical components, as well as, construction of new offices, conference rooms, huddle rooms, open work areas, breakrooms and a lactation room. The finishes included a new and reused doors, frames and hardware package, new and reused glass doors and walls, tile flooring and backsplash, resilient flooring, carpet, whiteboard walls, a wood wall, graphic walls, window shades, bike racks and new millwork. The ceiling layout consisted of acoustical ceiling tile and grid and painted drywall bulkheads.
The electrical scope of work included a new lighting package, as well as salvage and reuse of the existing 2×4 and 2×2 light fixtures. The electrical also included floor box installations in the conference rooms. The mechanical and plumbing scope involved installation of new ductwork throughout, air devices, a new electric water heater, heat tracing and new plumbing fixtures. The construction team, design team and Owner worked closely to coordinate the seven Owner Vendors, including Data Cabling/AV, Security, Systems Furniture, Phone, Internet, Signage and Movers. The work was conducted in an occupied space, where temporary measures were installed and maintained for the duration of the project.
There was also daily coordination with the building’s property manager and engineer for dumpster arrivals, trash hauling, material deliveries and required shutdowns.

