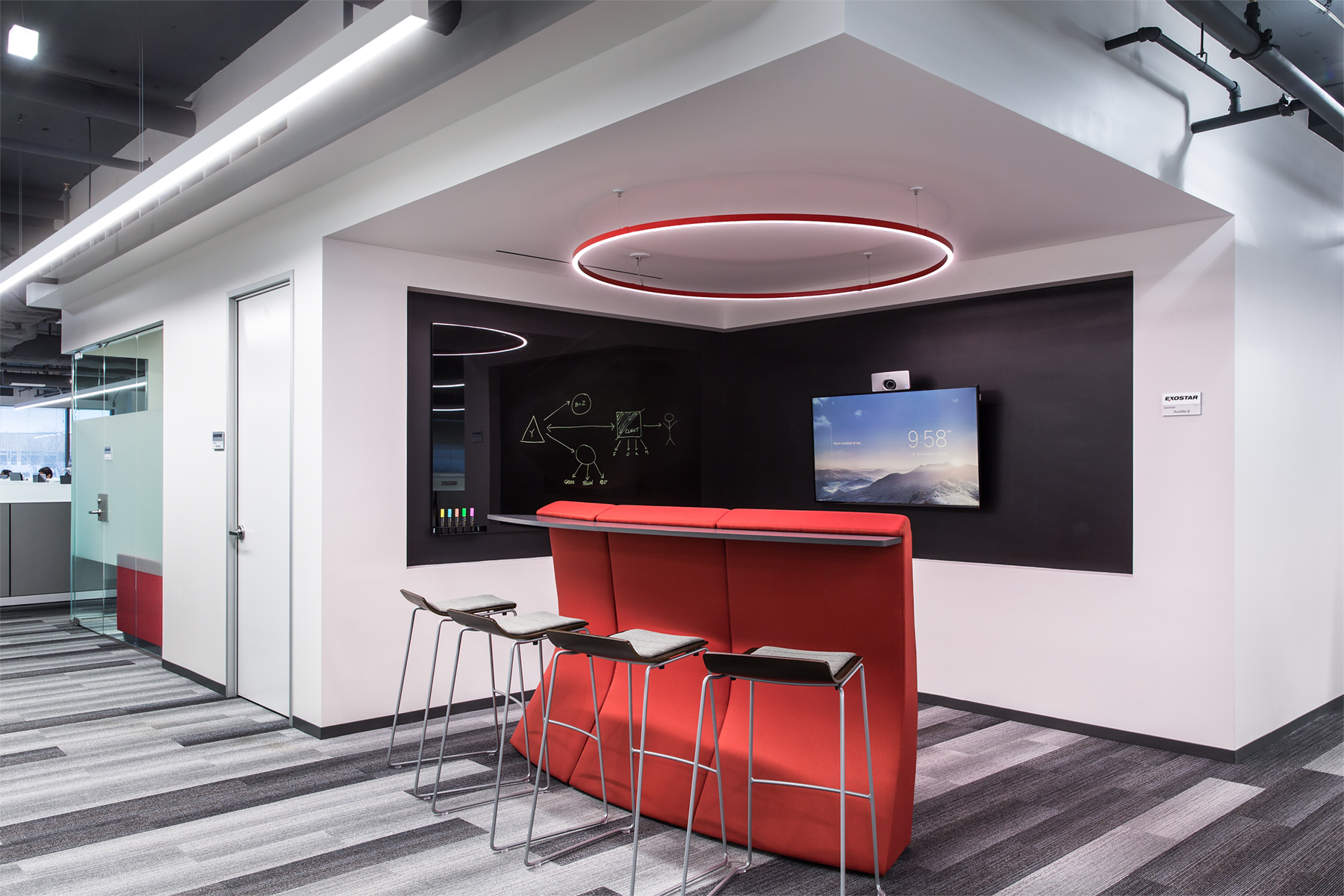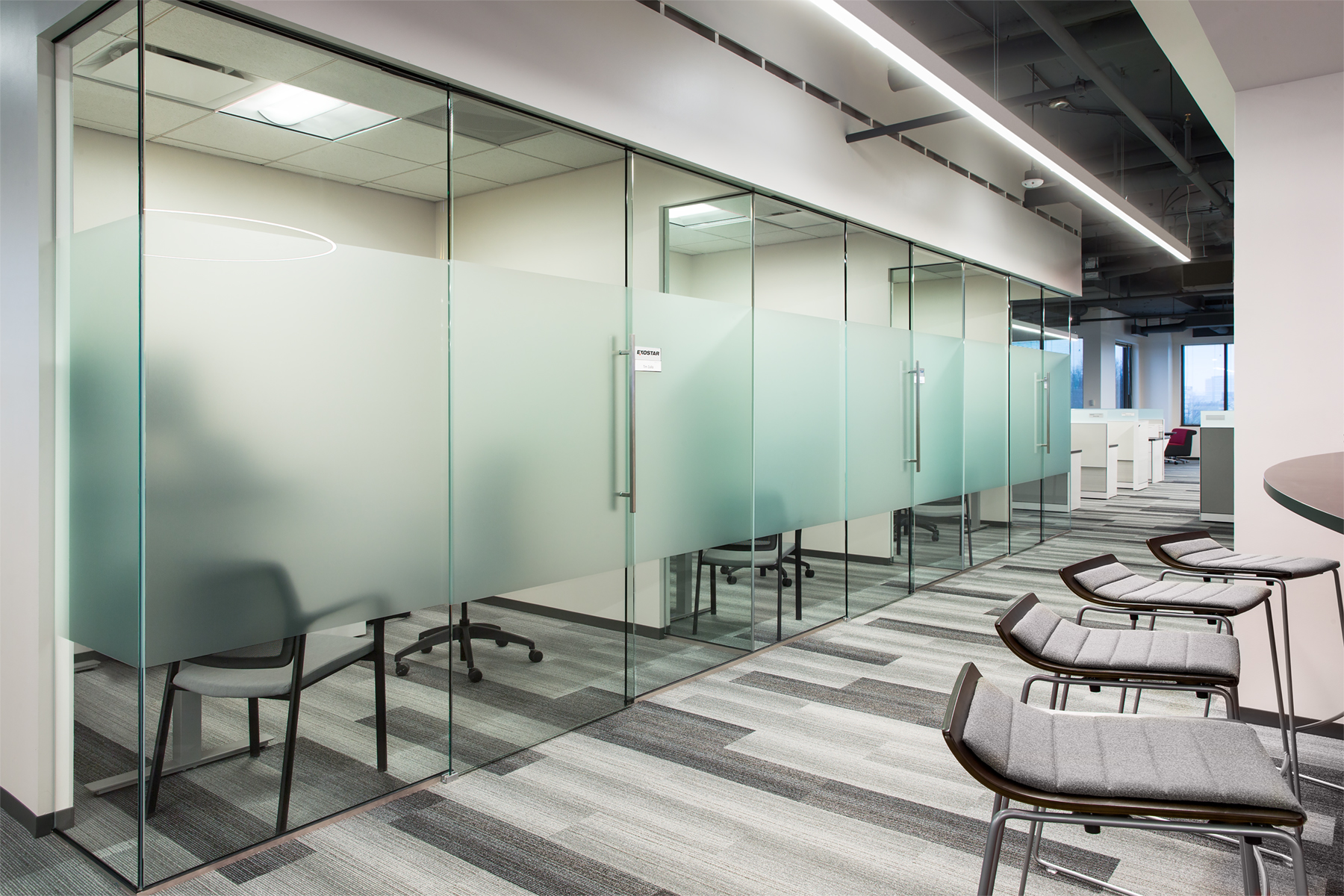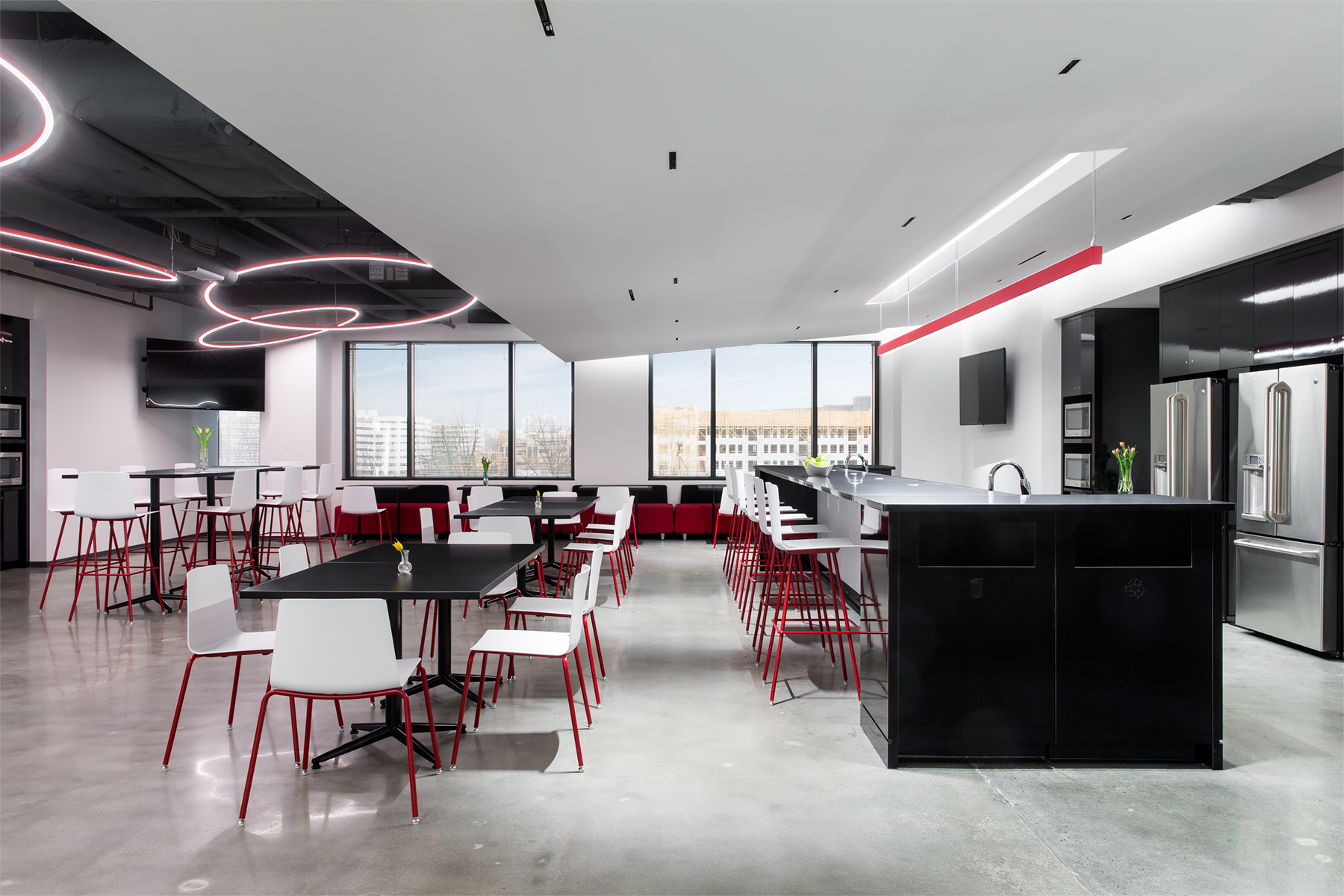Exostar
Herndon, VA
Exostar was a 28,000+ sq ft interior fit out located in Herndon, VA. Scope of work consisted of demolition of the entire existing 6th floor, construction of new offices, open work areas and conference rooms.
The majority of the space has an open-ceiling deign, along with some angled drywall bulkheads through the elevator lobby and reception area. The offices have incorporated glass walls to allow for an open look, the millwork package included a solid surface Dekton Sirius Solid Collection in the pantry and reception area, as well as a Pure White Caesarstone tops at the Reception Desk.
One of the main features of the space is the Sensitile Lumina wall feature, which really grabs your attention as you are walking off of the elevator. New finishes include a grinding and polishing of the existing concrete floor, patterned carpet tile and vinyl floor tile, interior paint and a dry fall paint product for the open ceilings and exposed mechanical work. The electrical package included some high end light fixtures to compliment the overall design.
A complete restroom renovation was also added to the scope of work under this project. High end Crossville Laminam wall tile was installed on all of the walls, new ceramic floor tile, new solid surface counter tops and electrostatic paint on the partitions.





