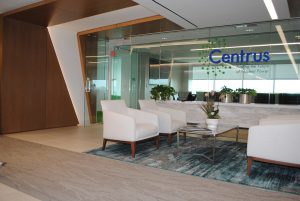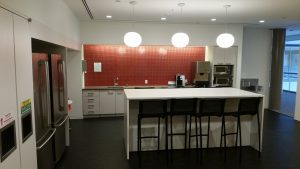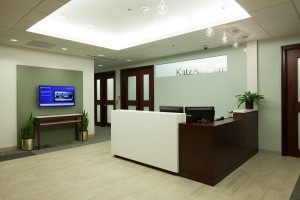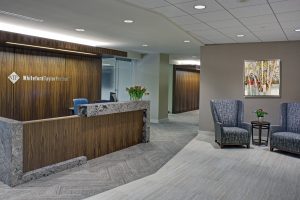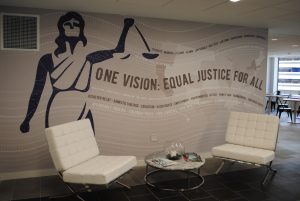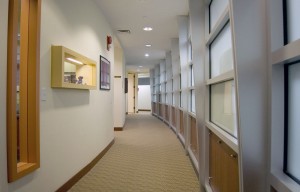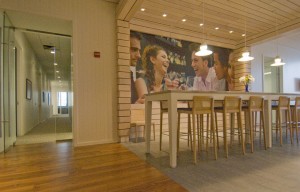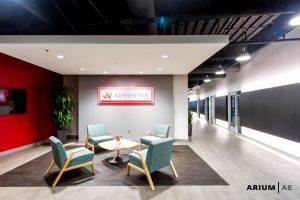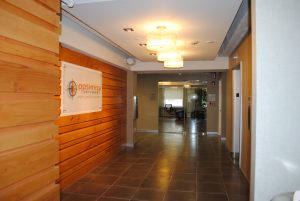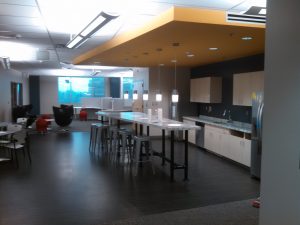Centrus Energy Corp.
Bethesda, MD
Square Footage
24,000
The 24,000 SF project is a complete floor, High-end Interior Build-out, which consisted of demolition and construction of new offices, conference / team rooms, break room and a multi-purpose room. Finishes include new doors, frames and hardware, carpet tile flooring, porcelain tile, luxury vinyl tile, glass doors, laminated glass walls with decorative film and new… Read More

